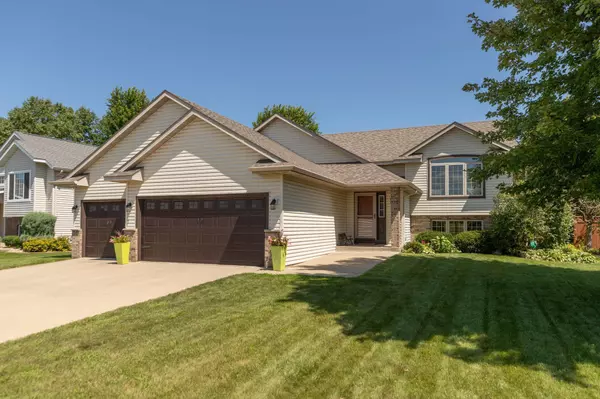$425,000
$425,000
For more information regarding the value of a property, please contact us for a free consultation.
6338 28th AVE NW Rochester, MN 55901
5 Beds
3 Baths
2,503 SqFt
Key Details
Sold Price $425,000
Property Type Single Family Home
Sub Type Single Family Residence
Listing Status Sold
Purchase Type For Sale
Square Footage 2,503 sqft
Price per Sqft $169
Subdivision Boulder Ridge
MLS Listing ID 6584336
Sold Date 10/18/24
Bedrooms 5
Full Baths 2
Three Quarter Bath 1
Year Built 2002
Annual Tax Amount $4,944
Tax Year 2024
Contingent None
Lot Size 10,890 Sqft
Acres 0.25
Lot Dimensions IRREG
Property Description
This one will definitely grab your attention...so much detail throughout the home! Your first impression will be "WOW! " There have been so many improvements in the last 12 years. Spacious & airy with a vaulted celing opening up the living/dining area with lots of natural light flooding in. Living room w/ custom wood picture framed walls around the fireplace. Stunning white kitchen is open to the great room space w/ center island & stainless appliances. Newer white oak premium LVP flooring flows through the entire main living space. Laundry/mudroom with built-in bench is found as you enter from the garage along with a separate large foyer. Primary suite is stunning. The barn door hides a walk-closet . Private 3/4 bath w/ tiled flooring & newer marble topped vanity. Second bedroom on this level also has a walk in closet & you'll find 3 additional bedrooms in the lowest level. A second fireplace w/ built-in cabinet surround in the lower level family room is the focal point of this room. Privacy wood fencing encloses the backyard & the playset will stay. Roof is approx 6 years old & the furnace was just replaced in 2024 along with D/W & all carpet in LL. You will find over 200 sq ft of additional storage under the foyer and laundry room that is not included in the total square feet. Walking distance to Overland elementary school and in the Century high school distict. This one is a winner...don't miss it!
Location
State MN
County Olmsted
Zoning Residential-Single Family
Rooms
Basement Daylight/Lookout Windows, Finished, Full
Dining Room Breakfast Bar, Informal Dining Room
Interior
Heating Forced Air
Cooling Central Air
Fireplaces Number 2
Fireplaces Type Electric, Family Room, Living Room
Fireplace Yes
Appliance Dishwasher, Dryer, Microwave, Range, Refrigerator, Washer
Exterior
Garage Attached Garage, Concrete
Garage Spaces 3.0
Fence Full, Wood
Roof Type Age 8 Years or Less
Parking Type Attached Garage, Concrete
Building
Lot Description Irregular Lot, Tree Coverage - Light
Story Split Entry (Bi-Level)
Foundation 1428
Sewer City Sewer/Connected
Water City Water/Connected
Level or Stories Split Entry (Bi-Level)
Structure Type Brick/Stone,Vinyl Siding
New Construction false
Schools
Elementary Schools Overland
Middle Schools Dakota
High Schools Century
School District Rochester
Read Less
Want to know what your home might be worth? Contact us for a FREE valuation!

Our team is ready to help you sell your home for the highest possible price ASAP






