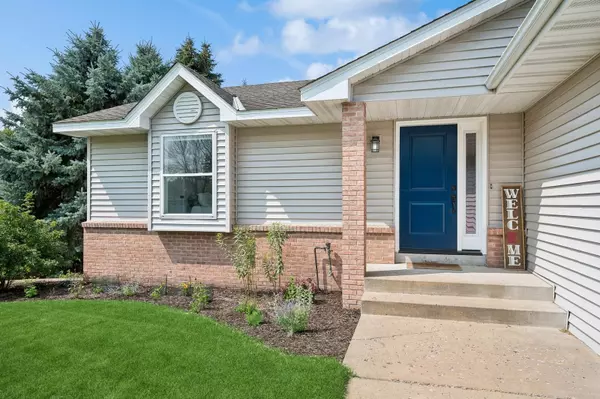$430,000
$430,000
For more information regarding the value of a property, please contact us for a free consultation.
13838 Palm ST NW Andover, MN 55304
4 Beds
3 Baths
2,084 SqFt
Key Details
Sold Price $430,000
Property Type Single Family Home
Sub Type Single Family Residence
Listing Status Sold
Purchase Type For Sale
Square Footage 2,084 sqft
Price per Sqft $206
Subdivision Hills Of Bunker Lake 5Th
MLS Listing ID 6586919
Sold Date 09/27/24
Bedrooms 4
Full Baths 1
Half Baths 1
Three Quarter Bath 1
Year Built 1994
Annual Tax Amount $3,603
Tax Year 2024
Contingent None
Lot Size 0.310 Acres
Acres 0.31
Lot Dimensions 159x85x157x85
Property Description
Look here! This home is ready for you to move in! Rambler, with all living facilities on main level. Main level has kitchen with newer SS appliances (2021) with large counter that allows seating. The dining room overlooks the kitchen and has a patio door that leads to brand new trex deck and a fully fenced backyard. Large windows throughout the living room. Hardwood laminate flooring through the main level. Main floor hosts 2 bedrooms. The primary bedroom open into a stunning bathroom with glass door tiled shower and dual showerheads. Elegantly designed with trendy mirrors and shiplap wall coverings with two sinks. Main floor also has a laundry room off the garage with newer washer/dryer (2020). Downstairs is fully finished with large family room area that has a great dry bar and wine fridge. Large lookout windows for natural light! Downstairs has 2 bedrooms and an extra room - great for a workout room. Furnace - 2019, AC - 2021, hot water geater - 2023, updated deck - 2024.
Location
State MN
County Anoka
Zoning Residential-Single Family
Rooms
Basement Daylight/Lookout Windows, Finished
Dining Room Informal Dining Room
Interior
Heating Forced Air
Cooling Central Air
Fireplace No
Appliance Dishwasher, Disposal, Dryer, Exhaust Fan, Gas Water Heater, Range, Refrigerator, Washer, Wine Cooler
Exterior
Garage Attached Garage, Concrete
Garage Spaces 3.0
Fence Full
Roof Type Age Over 8 Years,Architectural Shingle
Parking Type Attached Garage, Concrete
Building
Lot Description Tree Coverage - Light
Story One
Foundation 875
Sewer City Sewer/Connected
Water City Water/Connected
Level or Stories One
Structure Type Vinyl Siding
New Construction false
Schools
School District Anoka-Hennepin
Read Less
Want to know what your home might be worth? Contact us for a FREE valuation!

Our team is ready to help you sell your home for the highest possible price ASAP






