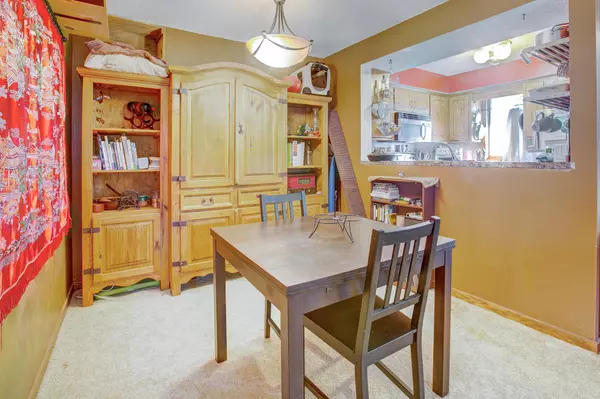$180,000
$180,000
For more information regarding the value of a property, please contact us for a free consultation.
11410 Dogwood ST NW #403 Coon Rapids, MN 55448
2 Beds
1 Bath
996 SqFt
Key Details
Sold Price $180,000
Property Type Condo
Sub Type Low Rise
Listing Status Sold
Purchase Type For Sale
Square Footage 996 sqft
Price per Sqft $180
Subdivision Condo 13 Willow Court Coach
MLS Listing ID 6582538
Sold Date 09/25/24
Bedrooms 2
Full Baths 1
HOA Fees $200/mo
Year Built 1983
Annual Tax Amount $1,330
Tax Year 2024
Contingent None
Lot Size 1,306 Sqft
Acres 0.03
Lot Dimensions common
Property Description
Charming 2-Bedroom Upper-Level Condo with Modern Updates
Discover the comfort and convenience of this inviting 2-bedroom, 1-bathroom upper-level condo, ideally located in a serene community. This end unit offers privacy and a spacious layout with abundant natural light.
Step into the cozy living area featuring a charming wood-burning fireplace, perfect for those chilly evenings. The condo includes a well-maintained kitchen and a separate laundry room for added convenience.
Key updates include a new furnace and air conditioner (2015), a new roof (2018), and a new water heater (2018), ensuring peace of mind for years to come. The detached 1-car garage adds valuable storage space and easy access.
Enjoy the expansive green areas surrounding the property, offering a tranquil setting for outdoor relaxation. As an end unit, this condo provides additional privacy and a more expansive feel.
Location
State MN
County Anoka
Zoning Residential-Single Family
Rooms
Basement None
Dining Room Informal Dining Room
Interior
Heating Forced Air
Cooling Central Air
Fireplaces Number 1
Fireplaces Type Living Room, Wood Burning
Fireplace Yes
Appliance Dishwasher, Disposal, Dryer, Microwave, Range, Refrigerator, Stainless Steel Appliances, Washer
Exterior
Garage Detached, Parking Lot
Garage Spaces 1.0
Pool None
Roof Type Age 8 Years or Less,Asphalt
Parking Type Detached, Parking Lot
Building
Lot Description Tree Coverage - Light
Story Two
Foundation 996
Sewer City Sewer/Connected
Water City Water/Connected
Level or Stories Two
Structure Type Brick/Stone,Stucco,Vinyl Siding
New Construction false
Schools
School District Anoka-Hennepin
Others
HOA Fee Include Maintenance Structure,Hazard Insurance,Lawn Care,Maintenance Grounds,Professional Mgmt,Trash,Snow Removal
Restrictions Pets - Cats Allowed,Pets - Dogs Allowed,Pets - Number Limit,Pets - Weight/Height Limit,Rental Restrictions May Apply
Read Less
Want to know what your home might be worth? Contact us for a FREE valuation!

Our team is ready to help you sell your home for the highest possible price ASAP






