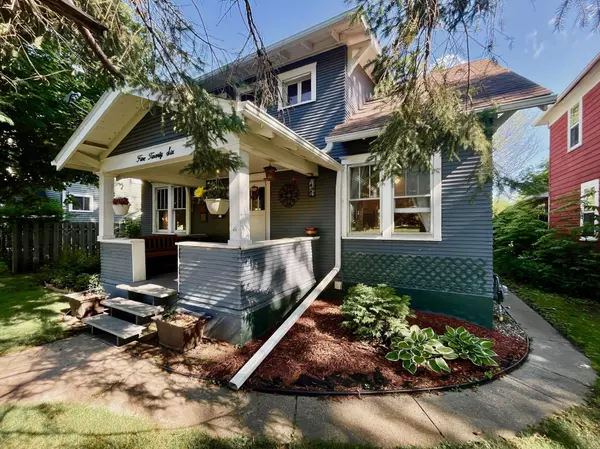$165,000
$169,900
2.9%For more information regarding the value of a property, please contact us for a free consultation.
526 W Alcott AVE Fergus Falls, MN 56537
3 Beds
2 Baths
1,768 SqFt
Key Details
Sold Price $165,000
Property Type Single Family Home
Sub Type Single Family Residence
Listing Status Sold
Purchase Type For Sale
Square Footage 1,768 sqft
Price per Sqft $93
Subdivision Riverside Add
MLS Listing ID 6566461
Sold Date 09/20/24
Bedrooms 3
Full Baths 2
Year Built 1921
Annual Tax Amount $1,844
Tax Year 2024
Contingent None
Lot Size 6,969 Sqft
Acres 0.16
Lot Dimensions 50x140
Property Description
Welcome to this charming 1910 house nestled in a delightful neighborhood, where timeless character meets modern comforts. Step inside to discover original wood floors that create a warm ambiance throughout the 1.5-story residence. The oversized living room flows seamlessly into the dining area, featuring a cozy reading nook. A main floor bath with new tile and shower complements the home's updated amenities. The kitchen boasts tall ceilings and new tile backsplash, opening to a spacious backyard with a large wood deck for outdoor dining. Upstairs, two bedrooms, a flex space, and a sitting room offer versatility, while the lower level presents a large family room with fireplace. With a detached garage and updates to the boiler, this home blends historic charm with modern convenience, inviting endless possibilities for your family. As an added bonus, a new roof is scheduled to be completed by late summer, early fall.
Location
State MN
County Otter Tail
Zoning Residential-Single Family
Rooms
Basement Concrete, Partially Finished
Dining Room Informal Dining Room
Interior
Heating Hot Water
Cooling None
Fireplaces Number 1
Fireplaces Type Electric
Fireplace Yes
Appliance Dishwasher, Dryer, Gas Water Heater, Microwave, Range, Refrigerator, Washer
Exterior
Garage Detached
Garage Spaces 1.0
Fence Partial
Pool None
Roof Type Asphalt
Parking Type Detached
Building
Story One and One Half
Foundation 928
Sewer City Sewer/Connected
Water City Water/Connected
Level or Stories One and One Half
Structure Type Wood Siding
New Construction false
Schools
School District Fergus Falls
Read Less
Want to know what your home might be worth? Contact us for a FREE valuation!

Our team is ready to help you sell your home for the highest possible price ASAP






