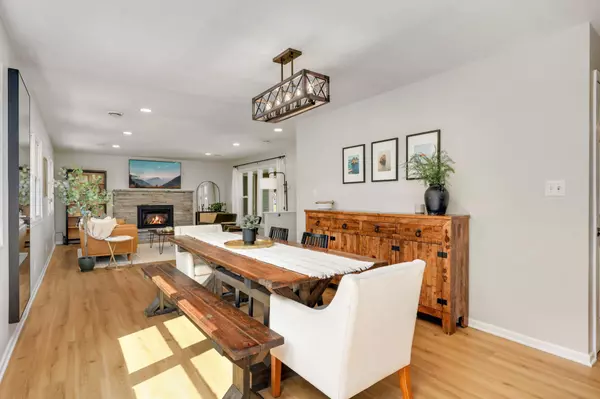$460,000
$460,000
For more information regarding the value of a property, please contact us for a free consultation.
3692 Arcade ST N Vadnais Heights, MN 55127
4 Beds
3 Baths
2,546 SqFt
Key Details
Sold Price $460,000
Property Type Single Family Home
Sub Type Single Family Residence
Listing Status Sold
Purchase Type For Sale
Square Footage 2,546 sqft
Price per Sqft $180
Subdivision Centre Acres
MLS Listing ID 6560104
Sold Date 09/12/24
Bedrooms 4
Full Baths 1
Three Quarter Bath 2
Year Built 1976
Annual Tax Amount $5,572
Tax Year 2024
Contingent None
Lot Size 0.280 Acres
Acres 0.28
Lot Dimensions 91x136x89x136
Property Description
This stunning 4-bedroom, 3-bath home is fully updated, offering modern amenities and luxurious finishes throughout. The home has a spacious family room, complete with a beautiful stone gas fireplace. The kitchen is sizable with an abundance of cabinets for all your kitchenware/cookware. The primary bedroom has an amazing private en-suite. The main floor also includes three bedrooms and a large full bath! Head down to the basement, where an incredible entertainment area awaits. Built-in speakers set the stage for epic movie nights or game day gatherings. The full wet bar is ready for all your hosting needs, and the luxurious basement bathroom is a true retreat. The basement features a fourth bedroom and a versatile fifth non-conforming bedroom, perfect for an office or workout room. Step outside to the backyard, featuring a brand new patio and fenced-in yard, ideal for entertaining guests. Don't miss this opportunity to make this beautiful home yours!
Location
State MN
County Ramsey
Zoning Residential-Single Family
Rooms
Basement Drainage System, Egress Window(s), Finished, Full, Sump Pump
Dining Room Informal Dining Room, Kitchen/Dining Room
Interior
Heating Forced Air, Fireplace(s)
Cooling Central Air
Fireplaces Number 1
Fireplaces Type Family Room, Gas
Fireplace Yes
Appliance Dishwasher, Dryer, Exhaust Fan, Gas Water Heater, Microwave, Range, Refrigerator, Stainless Steel Appliances, Washer
Exterior
Garage Attached Garage, Concrete, Garage Door Opener
Garage Spaces 2.0
Fence Chain Link, Wood
Pool None
Roof Type Age 8 Years or Less,Asphalt
Parking Type Attached Garage, Concrete, Garage Door Opener
Building
Story One
Foundation 1324
Sewer City Sewer/Connected
Water City Water/Connected
Level or Stories One
Structure Type Vinyl Siding
New Construction false
Schools
School District White Bear Lake
Read Less
Want to know what your home might be worth? Contact us for a FREE valuation!

Our team is ready to help you sell your home for the highest possible price ASAP






