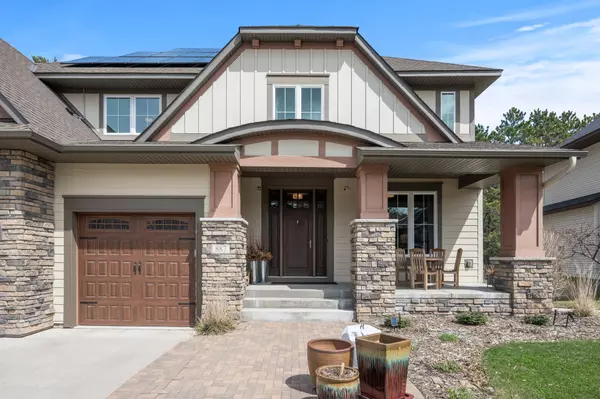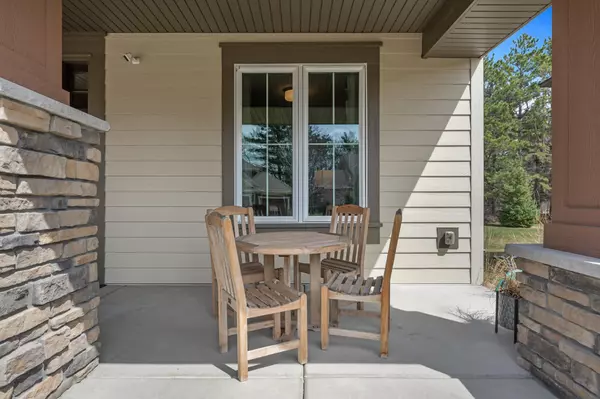$910,000
$930,000
2.2%For more information regarding the value of a property, please contact us for a free consultation.
887 Pinetree CT Little Canada, MN 55109
5 Beds
5 Baths
4,473 SqFt
Key Details
Sold Price $910,000
Property Type Single Family Home
Sub Type Single Family Residence
Listing Status Sold
Purchase Type For Sale
Square Footage 4,473 sqft
Price per Sqft $203
Subdivision Pinetree Pond
MLS Listing ID 6515461
Sold Date 08/15/24
Bedrooms 5
Full Baths 2
Half Baths 1
Three Quarter Bath 2
Year Built 2013
Annual Tax Amount $12,124
Tax Year 2024
Contingent None
Lot Size 0.330 Acres
Acres 0.33
Lot Dimensions 80x146x158x113
Property Description
Discover elegance and craftsmanship in this 2013 masterpiece, nestled in the heart of Little Canada. This exquisite property features premium 'real wood' finishes that outshine current new construction materials, offering an unparalleled level of quality and luxury. The home welcomes you with a grand entry and a primary suite on the upper level, complete with a spa-like bathroom. Three additional bedrooms, each with private Jack and Jill bathrooms and custom closet built-ins, promise personal comfort and style.
The lower level is an entertainer's paradise, featuring a spacious family room, an additional bedroom, and a full bathroom. Stay active with designated exercise areas or unwind in the professionally designed wine cellar. The custom home theater system has been updated with the latest technology, ensuring endless entertainment. The space is further enhanced by two cozy fireplaces and exquisite hickory floors.
Outdoor living is just as impressive, with amazing landscaping +++
Location
State MN
County Ramsey
Zoning Residential-Single Family
Rooms
Basement Finished, Full, Storage Space
Dining Room Breakfast Bar, Informal Dining Room, Kitchen/Dining Room
Interior
Heating Forced Air
Cooling Central Air
Fireplaces Number 2
Fireplaces Type Family Room, Living Room
Fireplace Yes
Appliance Air-To-Air Exchanger, Dishwasher, Electric Water Heater, Exhaust Fan, Humidifier, Water Osmosis System, Microwave, Range, Refrigerator, Stainless Steel Appliances, Wall Oven, Water Softener Owned, Wine Cooler
Exterior
Garage Attached Garage, Concrete, Garage Door Opener
Garage Spaces 3.0
Pool None
Roof Type Age Over 8 Years,Other
Parking Type Attached Garage, Concrete, Garage Door Opener
Building
Lot Description Tree Coverage - Light
Story Two
Foundation 1598
Sewer City Sewer/Connected
Water City Water/Connected
Level or Stories Two
Structure Type Brick/Stone,Fiber Board,Vinyl Siding
New Construction false
Schools
School District Roseville
Others
Restrictions Architecture Committee
Read Less
Want to know what your home might be worth? Contact us for a FREE valuation!

Our team is ready to help you sell your home for the highest possible price ASAP






