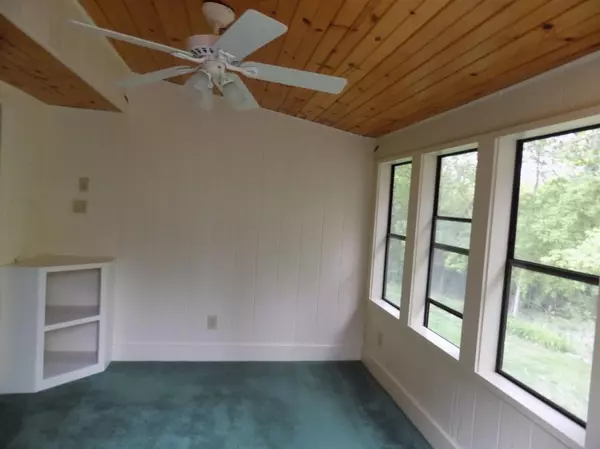$285,000
$299,900
5.0%For more information regarding the value of a property, please contact us for a free consultation.
4442 Arden View CT Arden Hills, MN 55112
4 Beds
2 Baths
1,720 SqFt
Key Details
Sold Price $285,000
Property Type Townhouse
Sub Type Townhouse Side x Side
Listing Status Sold
Purchase Type For Sale
Square Footage 1,720 sqft
Price per Sqft $165
Subdivision Cic 477 Tnhs Vlgs At Ah 4Th
MLS Listing ID 6537436
Sold Date 07/26/24
Bedrooms 4
Full Baths 2
HOA Fees $313/mo
Year Built 1973
Annual Tax Amount $3,350
Tax Year 2023
Contingent None
Lot Size 2,178 Sqft
Acres 0.05
Lot Dimensions common
Property Description
Get ready to Move! Into this updated 4BR End Unit in award winning Mounds View School district. Spacious Kitchen with updated SS appliances, Modern flooring, Two FULL baths stylishly updated with Cermaic tile. Walk out lower level with another living room/family room. Huge patio that overlooks nature, trees, and wildlife! Sunroom off the primary BR is a great place to sit and watch the wild turkey, duck, deer and all that mother nature has to offer without the mosquitos! Grill out or enjoy your morning coffee on your Maintenace free deck. Fresh Paint & Brand New carpet throughout, installed 5/2024. Also updated washer/dryer to stay. Easy access to 96, Hwy 10, 694 with a short commute to both MPLS and St Paul. Walk over and layout at the INGROUND POOL or play some Tennis. Lots of great restaurants and bike trails are close bye.
Location
State MN
County Ramsey
Zoning Residential-Single Family
Rooms
Basement Daylight/Lookout Windows, Finished, Walkout
Dining Room Kitchen/Dining Room
Interior
Heating Forced Air, Fireplace(s)
Cooling Central Air
Fireplaces Number 2
Fireplaces Type Electric, Wood Burning
Fireplace Yes
Appliance Dishwasher, Disposal, Dryer, Microwave, Range, Refrigerator, Stainless Steel Appliances, Washer
Exterior
Garage Detached
Garage Spaces 2.0
Pool Below Ground, Shared
Roof Type Age Over 8 Years
Parking Type Detached
Building
Story Split Entry (Bi-Level)
Foundation 960
Sewer City Sewer/Connected
Water City Water/Connected
Level or Stories Split Entry (Bi-Level)
Structure Type Vinyl Siding
New Construction false
Schools
School District Mounds View
Others
HOA Fee Include Maintenance Structure,Lawn Care,Maintenance Grounds,Professional Mgmt,Trash,Shared Amenities,Snow Removal
Restrictions Mandatory Owners Assoc,Pets - Cats Allowed,Pets - Dogs Allowed,Pets - Number Limit,Pets - Weight/Height Limit
Read Less
Want to know what your home might be worth? Contact us for a FREE valuation!

Our team is ready to help you sell your home for the highest possible price ASAP






