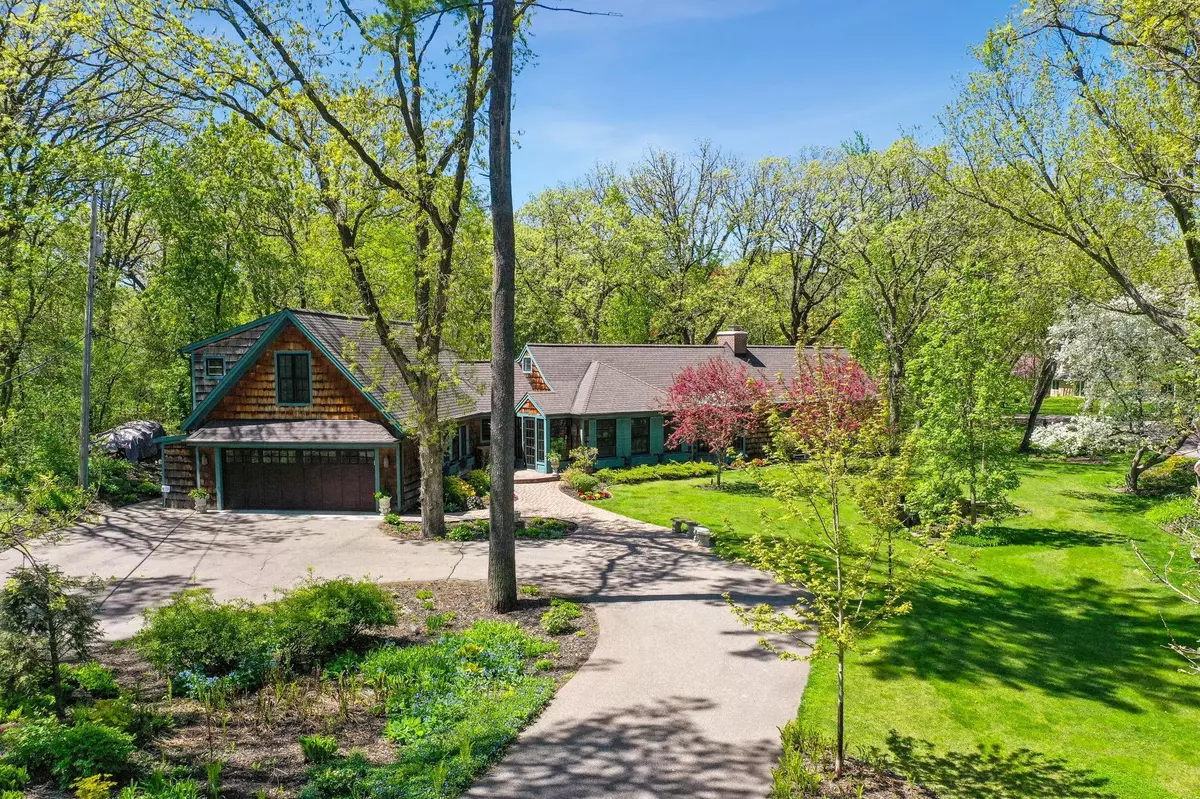$1,510,000
$1,500,000
0.7%For more information regarding the value of a property, please contact us for a free consultation.
7 Saint Albans RD E Hopkins, MN 55305
4 Beds
4 Baths
4,605 SqFt
Key Details
Sold Price $1,510,000
Property Type Single Family Home
Sub Type Single Family Residence
Listing Status Sold
Purchase Type For Sale
Square Footage 4,605 sqft
Price per Sqft $327
Subdivision Bellgrove
MLS Listing ID 6538320
Sold Date 06/25/24
Bedrooms 4
Full Baths 3
Three Quarter Bath 1
Year Built 1941
Annual Tax Amount $15,000
Tax Year 2024
Contingent None
Lot Size 0.710 Acres
Acres 0.71
Lot Dimensions 337x224x205
Property Description
Be prepared to fall in love! This beautiful home was completely rebuilt (down to the studs) in 2013/2014 & everything is new! Quality, functionality, warm, inviting, cozy yet open & class galore! 1 level living at its best! Main floor offers owner's ensuite, 2nd bedroom/office, formal living and dining rooms, wood burning FP, 4 season porch leading out to patio & firepit, huge laundry room, amazing marble kitchen w/butler pantry, SS appls, a small work station off kitchen, mini bar and closets galore. LL offers another huge ensuite, built-ins and work station. .07 wooded acre lot with huge patio, firepit and shed. Hurry!
Location
State MN
County Hennepin
Zoning Residential-Single Family
Rooms
Basement Block, Egress Window(s), Finished, Full, Concrete
Dining Room Eat In Kitchen, Separate/Formal Dining Room
Interior
Heating Forced Air
Cooling Central Air
Fireplaces Number 1
Fireplaces Type Living Room
Fireplace No
Appliance Air-To-Air Exchanger, Central Vacuum, Cooktop, Dishwasher, Disposal, Double Oven, Dryer, Electronic Air Filter, Exhaust Fan, Freezer, Humidifier, Gas Water Heater, Water Filtration System, Microwave, Range, Refrigerator, Stainless Steel Appliances, Wall Oven, Washer, Wine Cooler
Exterior
Garage Attached Garage, Asphalt, Concrete, Floor Drain, Garage Door Opener, Guest Parking, Heated Garage, Paved
Garage Spaces 3.0
Fence Invisible
Roof Type Age Over 8 Years,Asphalt,Pitched
Parking Type Attached Garage, Asphalt, Concrete, Floor Drain, Garage Door Opener, Guest Parking, Heated Garage, Paved
Building
Lot Description Public Transit (w/in 6 blks), Tree Coverage - Medium
Story One and One Half
Foundation 2570
Sewer City Sewer/Connected
Water City Water/Connected
Level or Stories One and One Half
Structure Type Cedar
New Construction false
Schools
School District Hopkins
Others
HOA Fee Include Other
Read Less
Want to know what your home might be worth? Contact us for a FREE valuation!

Our team is ready to help you sell your home for the highest possible price ASAP






