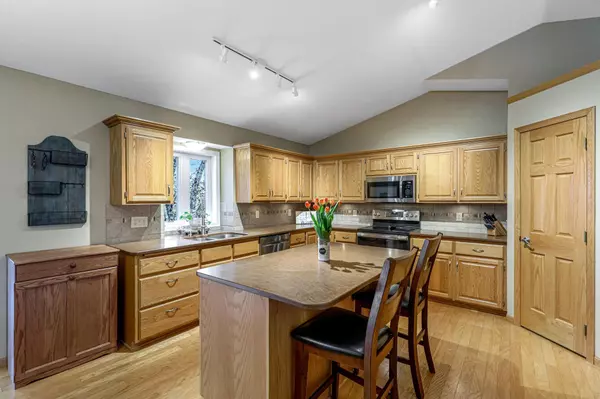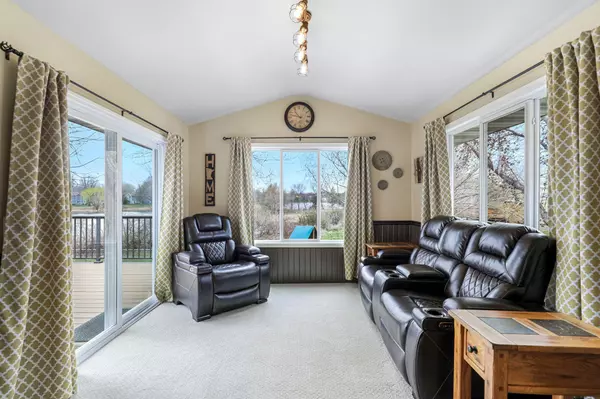$433,000
$415,000
4.3%For more information regarding the value of a property, please contact us for a free consultation.
10020 Pleasure Creek Pkwy E Blaine, MN 55434
4 Beds
2 Baths
2,192 SqFt
Key Details
Sold Price $433,000
Property Type Single Family Home
Sub Type Single Family Residence
Listing Status Sold
Purchase Type For Sale
Square Footage 2,192 sqft
Price per Sqft $197
Subdivision Pleasure Creek So 2Nd Add
MLS Listing ID 6504955
Sold Date 06/24/24
Bedrooms 4
Full Baths 1
Three Quarter Bath 1
Year Built 1998
Annual Tax Amount $3,948
Tax Year 2024
Contingent None
Lot Size 0.270 Acres
Acres 0.27
Lot Dimensions 135 x 82 x 131 x 95
Property Description
Nestled next to a beautiful pond in the heart of Blaine awaits your dream home filled with many updates and plenty of entertainment space. Inside, the spacious kitchen is a chef's delight, featuring a large center island, all-new stainless steel appliances, a convenient corner pantry, and beautiful Corian countertops. Step into comfort with new carpeting in the lower level bedrooms and the inviting 4-season porch, perfect for relaxing or entertaining guests. Enjoy outdoor living at its finest on the brand new, HUGE maintenance-free deck overlooking the private backyard, which backs up to a serene pond and scenic walking paths connecting to multiple parks throughout the city. Convenience meets lifestyle with super close proximity to restaurants, shopping centers, National Sports Center, TPC Golf Course & a public beach. Don't miss this opportunity - Schedule your showing today!
Location
State MN
County Anoka
Zoning Residential-Single Family
Rooms
Basement Daylight/Lookout Windows, Drain Tiled, Finished, Full
Dining Room Breakfast Bar, Informal Dining Room, Kitchen/Dining Room
Interior
Heating Forced Air, Fireplace(s)
Cooling Central Air
Fireplaces Number 1
Fireplaces Type Family Room, Gas
Fireplace Yes
Appliance Dishwasher, Disposal, Dryer, Microwave, Range, Refrigerator, Stainless Steel Appliances, Washer
Exterior
Garage Attached Garage, Concrete, Garage Door Opener
Garage Spaces 3.0
Fence Chain Link, Full
Roof Type Age 8 Years or Less,Asphalt
Parking Type Attached Garage, Concrete, Garage Door Opener
Building
Story Split Entry (Bi-Level)
Foundation 1087
Sewer City Sewer/Connected
Water City Water/Connected
Level or Stories Split Entry (Bi-Level)
Structure Type Brick/Stone,Vinyl Siding
New Construction false
Schools
School District Spring Lake Park
Read Less
Want to know what your home might be worth? Contact us for a FREE valuation!

Our team is ready to help you sell your home for the highest possible price ASAP






