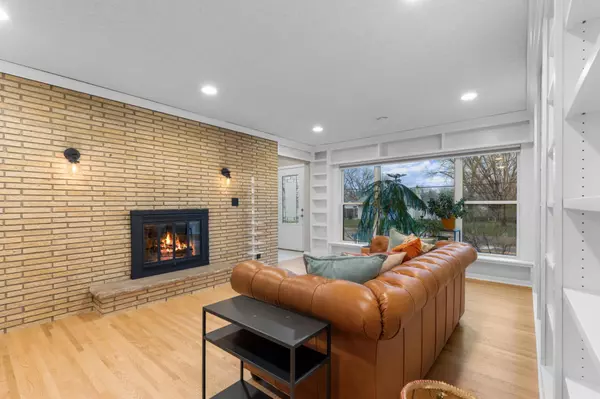$400,000
$400,000
For more information regarding the value of a property, please contact us for a free consultation.
4027 Douglas DR N Crystal, MN 55422
4 Beds
2 Baths
2,142 SqFt
Key Details
Sold Price $400,000
Property Type Single Family Home
Sub Type Single Family Residence
Listing Status Sold
Purchase Type For Sale
Square Footage 2,142 sqft
Price per Sqft $186
MLS Listing ID 6514632
Sold Date 06/10/24
Bedrooms 4
Full Baths 2
Year Built 1951
Annual Tax Amount $4,638
Tax Year 2023
Contingent None
Lot Size 0.410 Acres
Acres 0.41
Lot Dimensions 100x180
Property Description
Welcome to this refreshed 4 bed/2 bath home, boasting a private, spacious fenced-in backyard with direct access to Hagemeister Park. Inside, discover new oak hardwood floors, an updated kitchen, modern bathrooms and three main-level bedrooms. You'll love the charming details that include custom built-in shelving, 2 brick fireplaces & a breakfast nook. Enjoy the outdoors in all seasons from the large sunroom and screened porch. Lower level includes a family room, additional bedroom and spacious utility room with washer/dryer & plenty of storage space. Outdoors enjoy the deck & large backyard with garden beds & mature tree coverage. Nestled in a friendly community, a short stroll takes you to cafes, groceries, and the recently renovated library. Quick & easy to get downtown for concerts or events. This home is ideal for those seeking tranquility and convenience!
Location
State MN
County Hennepin
Zoning Residential-Single Family
Rooms
Basement Drain Tiled, Finished, Full, Partially Finished, Storage Space, Sump Pump
Dining Room Breakfast Area, Eat In Kitchen, Informal Dining Room, Kitchen/Dining Room
Interior
Heating Forced Air
Cooling Central Air
Fireplaces Number 2
Fireplaces Type Brick, Family Room, Gas, Living Room, Wood Burning
Fireplace Yes
Appliance Air-To-Air Exchanger, Dishwasher, Dryer, Exhaust Fan, Humidifier, Microwave, Range, Refrigerator, Stainless Steel Appliances, Washer, Water Softener Owned
Exterior
Garage Attached Garage, Concrete, Garage Door Opener
Garage Spaces 2.0
Fence Full, Privacy, Wood
Pool None
Roof Type Age Over 8 Years,Asphalt
Parking Type Attached Garage, Concrete, Garage Door Opener
Building
Lot Description Tree Coverage - Medium
Story One
Foundation 1428
Sewer City Sewer/Connected
Water City Water/Connected
Level or Stories One
Structure Type Metal Siding,Vinyl Siding
New Construction false
Schools
School District Robbinsdale
Read Less
Want to know what your home might be worth? Contact us for a FREE valuation!

Our team is ready to help you sell your home for the highest possible price ASAP






