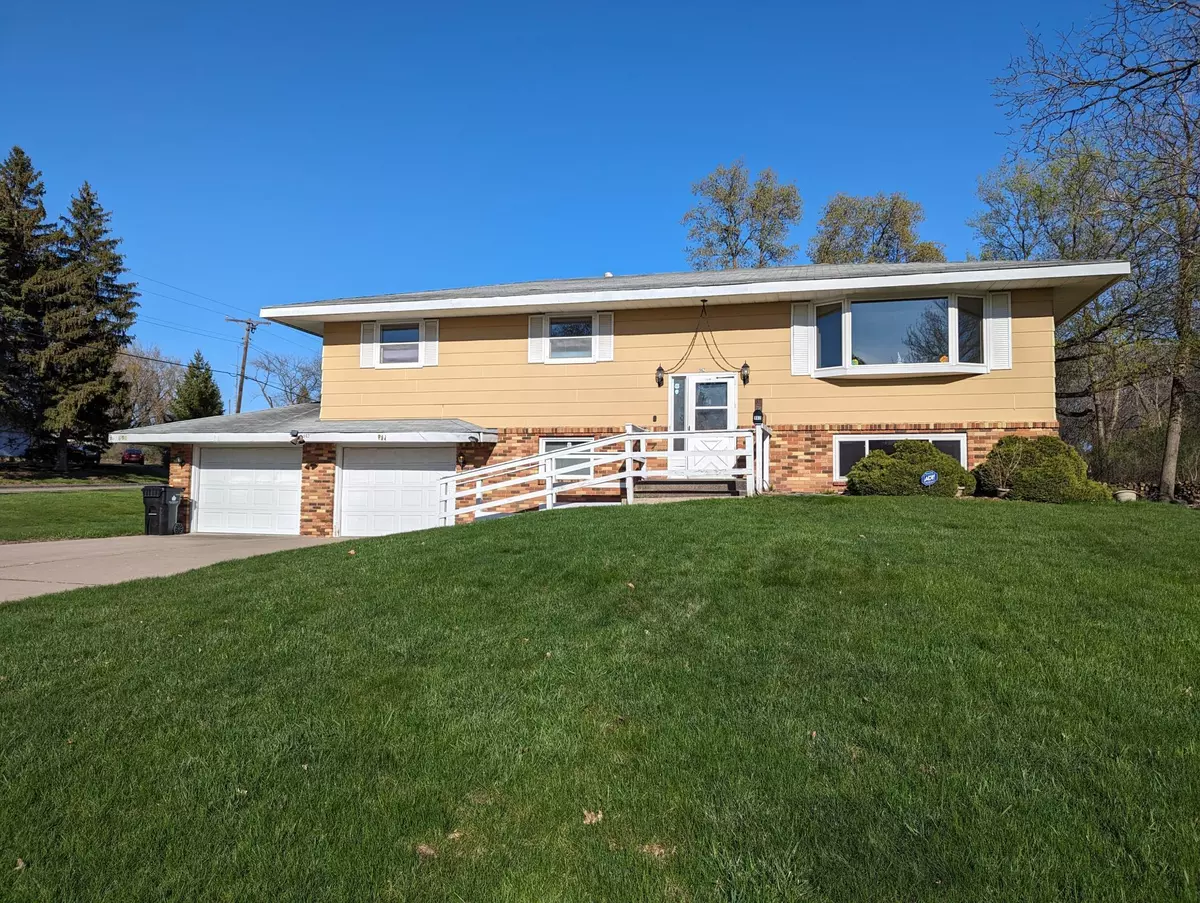$266,000
$250,000
6.4%For more information regarding the value of a property, please contact us for a free consultation.
962 Marnie ST S Maplewood, MN 55119
4 Beds
3 Baths
1,898 SqFt
Key Details
Sold Price $266,000
Property Type Single Family Home
Sub Type Single Family Residence
Listing Status Sold
Purchase Type For Sale
Square Footage 1,898 sqft
Price per Sqft $140
Subdivision Pleasantview Park 2
MLS Listing ID 6525909
Sold Date 05/15/24
Bedrooms 4
Full Baths 1
Three Quarter Bath 2
Year Built 1970
Annual Tax Amount $4,834
Tax Year 2024
Contingent None
Lot Size 0.370 Acres
Acres 0.37
Lot Dimensions 106x114x130x147
Property Description
Multiple offers have been received. Highest and Best is DUE no later than 1PM on Monday, May 6, 2024. Any offers received after this time may not be considered. Sold As Is. This house has plenty of potential to be a lovely home! Convenient location on a large corner lot makes this a great spot to call home. With extras like a private primary bedroom offering a 3/4 bath, 4 total bedrooms and 3 total baths, updates will turn this house into a modern oasis. The main level has 3 bedrooms, a well-planned kitchen, generous dining area adjacent to the kitchen, sunny living room, 2 bedrooms with a full bath and the private primary suite with its own bath. The lower level offers the option for a large family room which has a walk out to the well-manicured backyard. The 4th bedroom, 3/4 bath and laundry/mechanical room round out the lower level. Convenient garage access, too. The lower level will require mold abatement and repairs by the buyer. Sold As Is.
Location
State MN
County Ramsey
Zoning Residential-Single Family
Rooms
Basement Daylight/Lookout Windows, Finished, Full, Walkout
Dining Room Kitchen/Dining Room
Interior
Heating Forced Air
Cooling None
Fireplace No
Appliance Dishwasher, Dryer, Gas Water Heater, Range, Refrigerator, Washer
Exterior
Garage Concrete, Tuckunder Garage
Garage Spaces 2.0
Roof Type Asphalt,Pitched
Parking Type Concrete, Tuckunder Garage
Building
Lot Description Tree Coverage - Light
Story Split Entry (Bi-Level)
Foundation 1248
Sewer City Sewer/Connected
Water City Water/Connected
Level or Stories Split Entry (Bi-Level)
Structure Type Fiber Board
New Construction false
Schools
School District North St Paul-Maplewood
Read Less
Want to know what your home might be worth? Contact us for a FREE valuation!

Our team is ready to help you sell your home for the highest possible price ASAP






