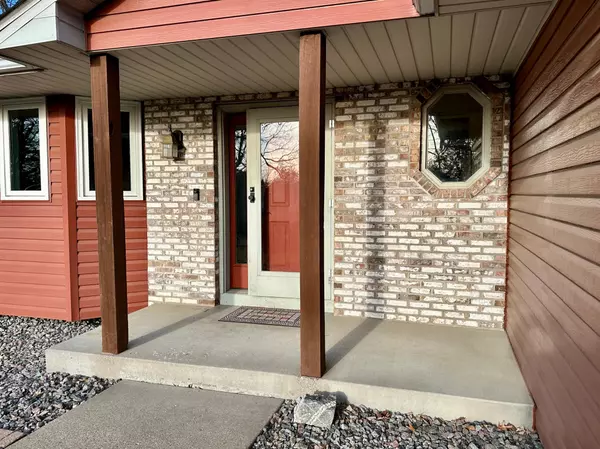$435,000
$450,000
3.3%For more information regarding the value of a property, please contact us for a free consultation.
3823 171st CIR NW Andover, MN 55304
3 Beds
2 Baths
2,000 SqFt
Key Details
Sold Price $435,000
Property Type Single Family Home
Sub Type Single Family Residence
Listing Status Sold
Purchase Type For Sale
Square Footage 2,000 sqft
Price per Sqft $217
Subdivision Valley View Estates 2Nd Add
MLS Listing ID 6484428
Sold Date 05/06/24
Bedrooms 3
Full Baths 2
Year Built 1987
Annual Tax Amount $3,595
Tax Year 2024
Contingent None
Lot Size 1.020 Acres
Acres 1.02
Lot Dimensions Irregular
Property Description
Nature is calling, enjoy the ambiance of being tucked away on an acre. Open floor plan welcomes you into the kitchen that features quartz counters, custom cabinetry, a garden window, breakfast bar, and new stainless steel appliances. Dining room walks out to an expansive patio made of pavers and complete with a gas line to the new Weber Natural Gas Grill. Enjoy a game of darts and more in the lower level entertainment space which boasts natural woodwork, updated lighting/speakers, dry bar with beverage refrigerator, and granite counters that feature under-counter LED mood lighting, wood-burning stove, and walks out to the backyard. Owners suite has a walk-in closet. 32 x 24 heated garage with attic storage space. Plus 8 x 10 storage shed. Updates galore including windows, furnace, a/c, carpet, paint, and more!
Location
State MN
County Anoka
Zoning Residential-Single Family
Rooms
Basement Block, Daylight/Lookout Windows, Egress Window(s), Full, Partially Finished, Storage Space, Sump Pump, Walkout
Dining Room Breakfast Bar, Kitchen/Dining Room
Interior
Heating Forced Air, Wood Stove
Cooling Central Air
Fireplaces Number 1
Fireplaces Type Family Room, Free Standing, Wood Burning
Fireplace Yes
Appliance Dishwasher, Dryer, ENERGY STAR Qualified Appliances, Gas Water Heater, Microwave, Range, Refrigerator, Stainless Steel Appliances, Washer, Water Softener Owned
Exterior
Garage Attached Garage, Asphalt, Garage Door Opener, Heated Garage, Insulated Garage
Garage Spaces 3.0
Parking Type Attached Garage, Asphalt, Garage Door Opener, Heated Garage, Insulated Garage
Building
Story Four or More Level Split
Foundation 1296
Sewer Private Sewer, Tank with Drainage Field
Water Private, Well
Level or Stories Four or More Level Split
Structure Type Brick/Stone,Steel Siding
New Construction false
Schools
School District Anoka-Hennepin
Read Less
Want to know what your home might be worth? Contact us for a FREE valuation!

Our team is ready to help you sell your home for the highest possible price ASAP






