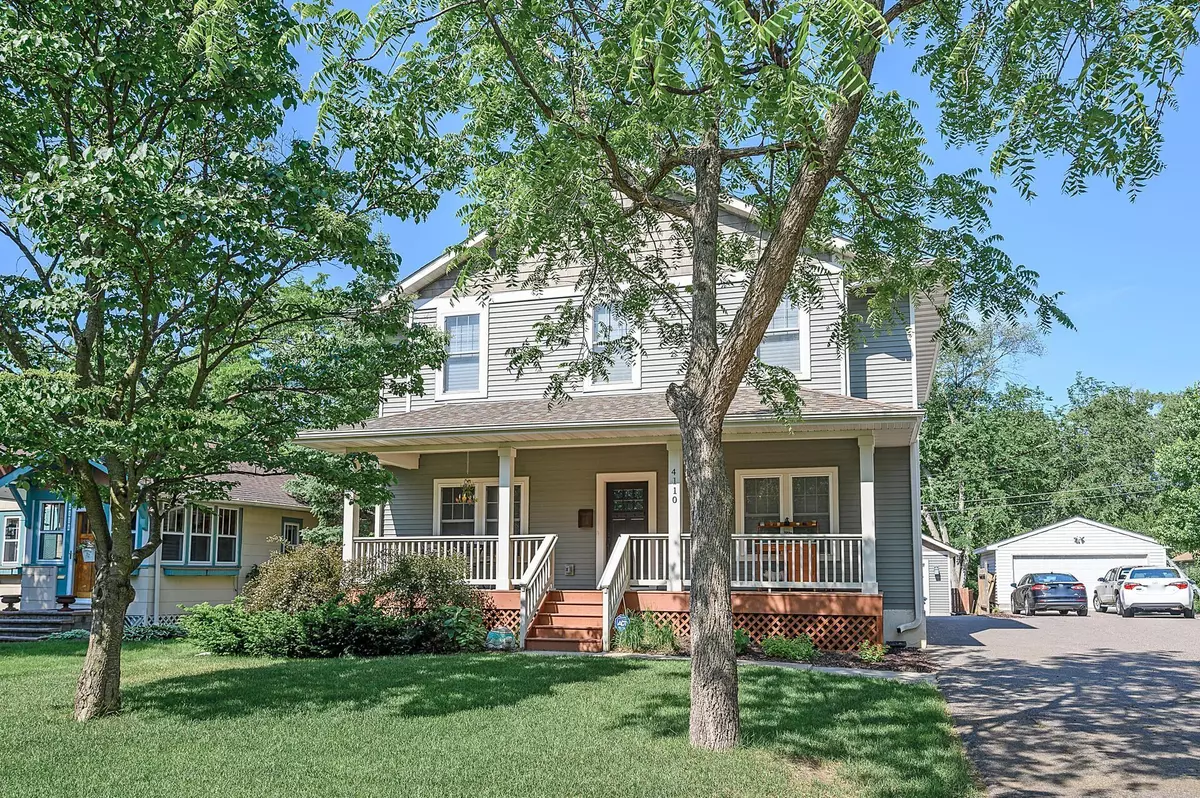$800,000
$799,900
For more information regarding the value of a property, please contact us for a free consultation.
4110 Yosemite AVE S Saint Louis Park, MN 55416
5 Beds
4 Baths
3,286 SqFt
Key Details
Sold Price $800,000
Property Type Single Family Home
Sub Type Single Family Residence
Listing Status Sold
Purchase Type For Sale
Square Footage 3,286 sqft
Price per Sqft $243
Subdivision Suburban Homes Co Add
MLS Listing ID 6456747
Sold Date 04/26/24
Bedrooms 5
Full Baths 1
Half Baths 1
Three Quarter Bath 2
Year Built 2013
Annual Tax Amount $10,312
Tax Year 2024
Contingent None
Lot Size 6,969 Sqft
Acres 0.16
Lot Dimensions 140x50
Property Description
Welcome to this fantastic five bedroom, two-story home with two-car garage! A complete new build in 2013. As you arrive, you'll enjoy the covered front porch and enter into large open living space. The beautifully appointed kitchen includes granite, stainless, soft close drawers, under cabinet lighting & center island. Main level also includes a gas frplc, must-have home office for a quiet work/study space, an awesome mudroom with built-ins, half-bath and the most convenient walk-in pantry. Upstairs, you'll discover four generously sized bedrooms including a lovely primary suite with relaxing walk-in waterfall shower & dual vanities, an additional full bath and the convenience of an upper-level laundry. Lower level is the perfect place for movie night, game day, you name it! A fifth bedroom is included along with a 3/4 bath and plenty of storage. Huge West facing deck & fully fenced yard provide perfect outdoor areas too! Whole house wired (Sono) and full interior recently painted.
Location
State MN
County Hennepin
Zoning Residential-Single Family
Rooms
Basement Block, Daylight/Lookout Windows, Drain Tiled, Egress Window(s), Finished, Full
Dining Room Breakfast Bar, Living/Dining Room
Interior
Heating Forced Air
Cooling Central Air
Fireplaces Number 1
Fireplaces Type Gas, Living Room
Fireplace Yes
Appliance Dishwasher, Disposal, Dryer, Exhaust Fan, Microwave, Range, Refrigerator, Washer
Exterior
Garage Detached, Garage Door Opener
Garage Spaces 2.0
Fence Full, Wood
Pool None
Roof Type Age Over 8 Years
Parking Type Detached, Garage Door Opener
Building
Lot Description Public Transit (w/in 6 blks), Tree Coverage - Medium
Story Two
Foundation 1223
Sewer City Sewer/Connected
Water City Water/Connected
Level or Stories Two
Structure Type Metal Siding,Shake Siding,Vinyl Siding
New Construction false
Schools
School District St. Louis Park
Read Less
Want to know what your home might be worth? Contact us for a FREE valuation!

Our team is ready to help you sell your home for the highest possible price ASAP






