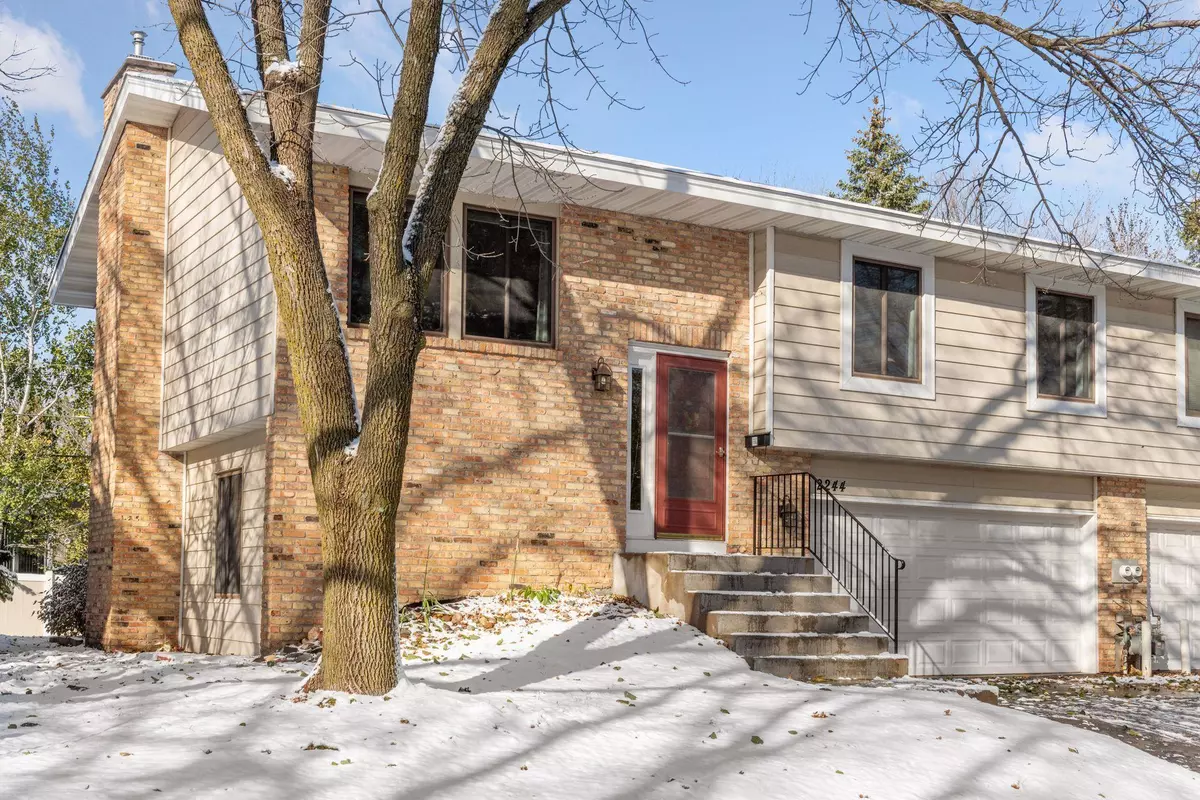$315,000
$315,000
For more information regarding the value of a property, please contact us for a free consultation.
2244 Oregon CT Saint Louis Park, MN 55426
2 Beds
2 Baths
1,693 SqFt
Key Details
Sold Price $315,000
Property Type Townhouse
Sub Type Townhouse Side x Side
Listing Status Sold
Purchase Type For Sale
Square Footage 1,693 sqft
Price per Sqft $186
Subdivision Westwood Twnhs
MLS Listing ID 6477679
Sold Date 03/11/24
Bedrooms 2
Full Baths 1
Three Quarter Bath 1
HOA Fees $344/mo
Year Built 1979
Annual Tax Amount $3,711
Tax Year 2024
Contingent None
Lot Size 2,178 Sqft
Acres 0.05
Lot Dimensions 53 x 39
Property Description
Wow - everything you want in your next home!
New roof, new electric panel, updated windows & flooring, 2.5 car tuckunder garage, A/C, stainless appliances – including a dishwasher, walk-in closet, plenty of storage space, walk-out lower level to a private backyard, bathroom on each level, formal dining space, vaulted ceiling & a gas fireplace. The large open kitchen has lots of storage & counter space. This is a must see to fully appreciate. Heck, even the main water line, driveway & street were all redone in 2020. Need a 3rd bedroom? No problem! This owner chose to have an open lower level, though the area lends itself well to easily adding a 3rd bedroom downstairs & still have a walk out family room with a fireplace (see original floor plans that show where the bedroom would be). Units in these townhomes are rarely available.
In fact, this seller is the original owner! This end unit has windows on 3 sides & feels more like a single-family home than a townhome. Must see!
Location
State MN
County Hennepin
Zoning Residential-Single Family
Rooms
Basement Slab
Dining Room Informal Dining Room
Interior
Heating Forced Air
Cooling Central Air
Fireplaces Number 1
Fireplaces Type Family Room, Gas
Fireplace Yes
Appliance Dishwasher, Disposal, Dryer, Gas Water Heater, Microwave, Range, Refrigerator, Stainless Steel Appliances, Washer, Water Softener Owned
Exterior
Garage Tuckunder Garage
Garage Spaces 2.0
Fence Composite
Roof Type Age 8 Years or Less,Asphalt
Parking Type Tuckunder Garage
Building
Story Two
Foundation 1092
Sewer City Sewer/Connected
Water City Water/Connected
Level or Stories Two
Structure Type Brick/Stone,Steel Siding
New Construction false
Schools
School District St. Louis Park
Others
HOA Fee Include Maintenance Structure,Hazard Insurance,Lawn Care,Maintenance Grounds,Professional Mgmt,Snow Removal
Restrictions Mandatory Owners Assoc,Pets - Cats Allowed,Pets - Dogs Allowed,Rental Restrictions May Apply
Read Less
Want to know what your home might be worth? Contact us for a FREE valuation!

Our team is ready to help you sell your home for the highest possible price ASAP






