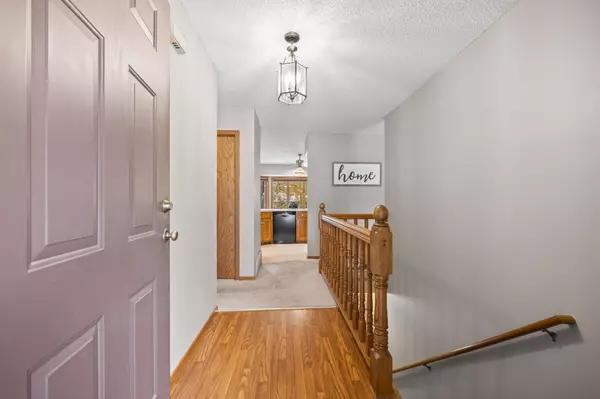$335,000
$325,000
3.1%For more information regarding the value of a property, please contact us for a free consultation.
344 118th AVE NW Coon Rapids, MN 55448
4 Beds
2 Baths
2,171 SqFt
Key Details
Sold Price $335,000
Property Type Single Family Home
Sub Type Single Family Residence
Listing Status Sold
Purchase Type For Sale
Square Footage 2,171 sqft
Price per Sqft $154
Subdivision Burl Oaks
MLS Listing ID 6452018
Sold Date 12/01/23
Bedrooms 4
Full Baths 2
Year Built 1986
Annual Tax Amount $2,969
Tax Year 2023
Contingent None
Lot Size 0.280 Acres
Acres 0.28
Lot Dimensions 58x167x85x170
Property Description
MULTIPLE OFFERS RECIEVED; HIGHEST & BEST DUE SUNDAY 11/5/23 BY 6:00PM. You don't want to miss this charming one-owner home that has been treasured and well maintained. Nestled near Sand Creek with mature trees and the beginning of a cul-de-sac there is so much to love! Inviting eat-in kitchen with large windows, dedicated dining room open to living room, walk-out lower level with wood-burning fireplace for cozy nights and all of your big expenses have been taken care of. Newer roof (2017), new furnace / AC (2021), new dishwasher (2020), new washer / dryer (2021), new hot water htr & water softener (2019) & more. Entire interior just painted a beautiful neutral palette, windows cleaned and ducts, home & carpets professionally cleaned Oct 2023. Located conveniently near Hwy 10, Hwy 610 & Foley Blvd, shopping (Riverdale Village & Northtown Mall), parks, restaurants & more! With a few personal touches this will be a delightful home you will love for many years to come!
Location
State MN
County Anoka
Zoning Residential-Single Family
Rooms
Basement Finished, Full, Walkout
Dining Room Eat In Kitchen, Kitchen/Dining Room, Separate/Formal Dining Room
Interior
Heating Forced Air, Fireplace(s)
Cooling Central Air
Fireplaces Number 1
Fireplaces Type Family Room, Wood Burning
Fireplace Yes
Appliance Dishwasher, Disposal, Dryer, Gas Water Heater, Microwave, Range, Refrigerator, Washer
Exterior
Garage Attached Garage, Concrete
Garage Spaces 2.0
Fence None
Pool None
Waterfront true
Waterfront Description Creek/Stream
Roof Type Age 8 Years or Less,Asphalt
Parking Type Attached Garage, Concrete
Building
Story One
Foundation 1092
Sewer City Sewer/Connected
Water City Water/Connected
Level or Stories One
Structure Type Brick/Stone,Fiber Board
New Construction false
Schools
School District Anoka-Hennepin
Read Less
Want to know what your home might be worth? Contact us for a FREE valuation!

Our team is ready to help you sell your home for the highest possible price ASAP






