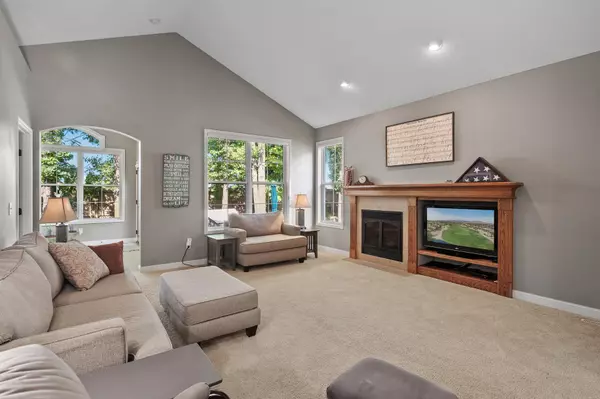$460,000
$464,900
1.1%For more information regarding the value of a property, please contact us for a free consultation.
14004 Eagle ST NW Andover, MN 55304
3 Beds
3 Baths
2,685 SqFt
Key Details
Sold Price $460,000
Property Type Townhouse
Sub Type Townhouse Detached
Listing Status Sold
Purchase Type For Sale
Square Footage 2,685 sqft
Price per Sqft $171
Subdivision Bunker Lake Village
MLS Listing ID 6416232
Sold Date 10/26/23
Bedrooms 3
Full Baths 2
Three Quarter Bath 1
HOA Fees $150/mo
Year Built 2004
Annual Tax Amount $3,800
Tax Year 2023
Contingent None
Lot Size 6,534 Sqft
Acres 0.15
Lot Dimensions 50x132
Property Description
Beautiful detached townhome in Bunker Lake Village of Andover! Enjoy main level living while having the bonus of a finished lower level. This light-filled open concept home has everything you could want. The kitchen includes top-of-the-line black stainless steel appliances, gorgeous cabinets, granite countertops, under-cabinet lights, and spacious pantry. The living room with fireplace opens up to a fantastic sunroom with huge windows. Step out onto your private patio and enjoy being surrounded by trees and landscaping. Main floor primary bedroom with ensuite bathroom has a double vanity, jetted tub with separate shower, and an oversized walk-in closet. With a wet bar, fireplace, 3rd bedroom, and loads of space, the lower level is the perfect place to relax and entertain. Welcome home!
Location
State MN
County Anoka
Zoning Residential-Single Family
Rooms
Basement Daylight/Lookout Windows, Finished, Full
Dining Room Breakfast Area, Kitchen/Dining Room
Interior
Heating Forced Air
Cooling Central Air
Fireplaces Number 2
Fireplaces Type Family Room, Gas, Living Room, Stone
Fireplace Yes
Appliance Air-To-Air Exchanger, Dishwasher, Disposal, Dryer, Gas Water Heater, Microwave, Range, Refrigerator, Stainless Steel Appliances, Washer, Water Softener Owned
Exterior
Garage Attached Garage, Concrete, Garage Door Opener, Insulated Garage
Garage Spaces 3.0
Fence Partial
Pool None
Roof Type Asphalt
Parking Type Attached Garage, Concrete, Garage Door Opener, Insulated Garage
Building
Lot Description Tree Coverage - Medium
Story One
Foundation 1421
Sewer City Sewer/Connected
Water City Water/Connected
Level or Stories One
Structure Type Brick/Stone,Vinyl Siding
New Construction false
Schools
School District Anoka-Hennepin
Others
HOA Fee Include Lawn Care,Snow Removal
Restrictions Architecture Committee,Mandatory Owners Assoc,Pets - Cats Allowed,Pets - Dogs Allowed,Rental Restrictions May Apply
Read Less
Want to know what your home might be worth? Contact us for a FREE valuation!

Our team is ready to help you sell your home for the highest possible price ASAP






