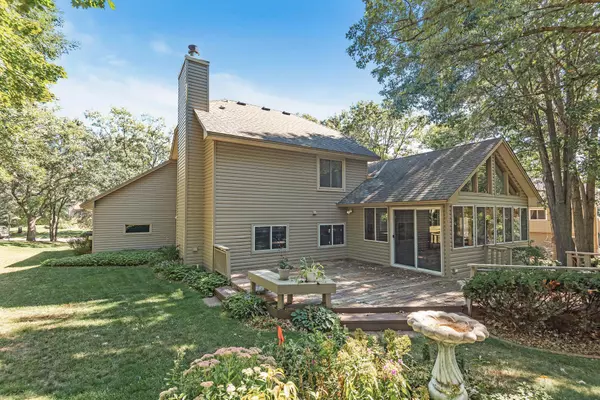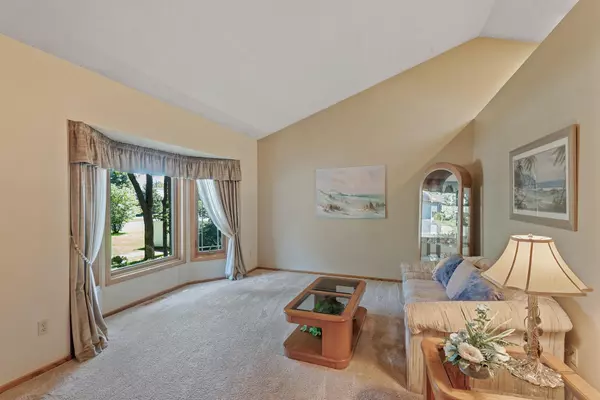$367,500
$385,000
4.5%For more information regarding the value of a property, please contact us for a free consultation.
13778 Crane ST NW Andover, MN 55304
3 Beds
3 Baths
1,776 SqFt
Key Details
Sold Price $367,500
Property Type Single Family Home
Sub Type Single Family Residence
Listing Status Sold
Purchase Type For Sale
Square Footage 1,776 sqft
Price per Sqft $206
Subdivision Hills Of Bunker Lake
MLS Listing ID 6432129
Sold Date 10/06/23
Bedrooms 3
Full Baths 1
Three Quarter Bath 2
Year Built 1987
Annual Tax Amount $3,452
Tax Year 2023
Contingent None
Lot Size 0.290 Acres
Acres 0.29
Lot Dimensions 95 X 150 X 80 X 153
Property Description
Nestled within the heart of a vibrant and friendly neighborhood, this amazing house offers a unique and thoughtful layout, on a sprawling treed lot. The unfinished fourth level is perfect for customization, this home is the epitome of potential. One of the standout features of this home is the 3 season porch, a tranquil oasis flooded with natural light. A room that can serve as a serene retreat or an extension of your living area. Imagine sipping your morning coffee here! Another great feature is the cozy family room with a wood burning fireplace! Location, they say, is everything, and this house certainly delivers. Located in The Hills Of Bunker Lake, a sought-after neighborhood, you'll find yourself within easy reach of schools, parks, and abundance of trails for walking and biking. Welcome Home!
Location
State MN
County Anoka
Zoning Residential-Single Family
Rooms
Basement Full, Unfinished
Dining Room Eat In Kitchen
Interior
Heating Forced Air
Cooling Central Air
Fireplaces Number 1
Fireplaces Type Family Room, Wood Burning
Fireplace Yes
Appliance Dishwasher, Electric Water Heater, Microwave, Range, Refrigerator, Water Softener Owned
Exterior
Garage Attached Garage
Garage Spaces 3.0
Roof Type Age Over 8 Years
Parking Type Attached Garage
Building
Story Four or More Level Split
Foundation 1230
Sewer City Sewer/Connected
Water City Water/Connected
Level or Stories Four or More Level Split
Structure Type Brick/Stone,Vinyl Siding
New Construction false
Schools
School District Anoka-Hennepin
Read Less
Want to know what your home might be worth? Contact us for a FREE valuation!

Our team is ready to help you sell your home for the highest possible price ASAP






