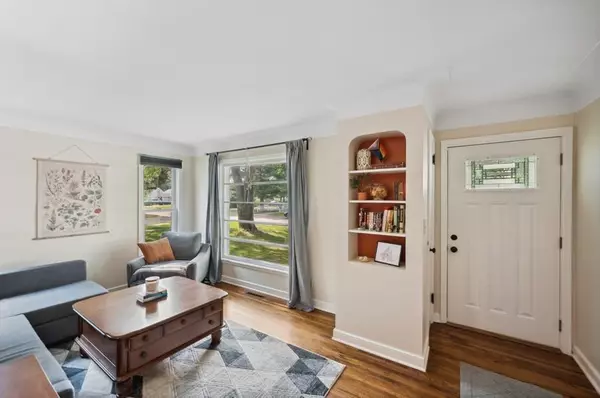$310,000
$285,000
8.8%For more information regarding the value of a property, please contact us for a free consultation.
5122 50th AVE N Crystal, MN 55429
3 Beds
2 Baths
1,792 SqFt
Key Details
Sold Price $310,000
Property Type Single Family Home
Sub Type Single Family Residence
Listing Status Sold
Purchase Type For Sale
Square Footage 1,792 sqft
Price per Sqft $172
Subdivision North Twin Lake Shores
MLS Listing ID 6392144
Sold Date 09/22/23
Bedrooms 3
Full Baths 1
Half Baths 1
Year Built 1951
Annual Tax Amount $3,653
Tax Year 2023
Contingent None
Lot Size 8,276 Sqft
Acres 0.19
Lot Dimensions 63x132
Property Description
This charming 1.5 story home is conveniently located within walking distance to Twin Lake. Beautiful dark hardwood floors lead you through the home's well-designed layout, featuring cove ceilings, white enameled millwork, and tasteful built-ins, all accentuating its timeless elegance. Subway and glass-tiled bath add a touch of modern sophistication, while the stunning white kitchen with stainless steel appliances serves as a focal point for culinary enthusiasts. Upstairs you'll discover a generously sized bedroom with built-in dressers, plush carpeting, and a large cedar closet, offering ample storage and comfort. The lower level features a quaint bar and living area, creating an intimate space for entertaining or relaxing. Great curb appeal, with well-maintained landscaping. The fully fenced-in yard offers plenty of space to run, play, and relax, making it a perfect retreat.
Location
State MN
County Hennepin
Zoning Residential-Single Family
Rooms
Basement Finished, Full
Dining Room Eat In Kitchen
Interior
Heating Forced Air
Cooling Central Air
Fireplace No
Appliance Dishwasher, Dryer, Humidifier, Gas Water Heater, Microwave, Range, Refrigerator, Stainless Steel Appliances
Exterior
Garage Detached, Concrete, Garage Door Opener, Storage
Garage Spaces 1.0
Fence Chain Link, Full
Pool None
Roof Type Age Over 8 Years,Asphalt,Pitched
Parking Type Detached, Concrete, Garage Door Opener, Storage
Building
Lot Description Public Transit (w/in 6 blks), Tree Coverage - Light
Story One and One Half
Foundation 840
Sewer City Sewer/Connected
Water City Water/Connected
Level or Stories One and One Half
Structure Type Vinyl Siding
New Construction false
Schools
School District Robbinsdale
Read Less
Want to know what your home might be worth? Contact us for a FREE valuation!

Our team is ready to help you sell your home for the highest possible price ASAP






