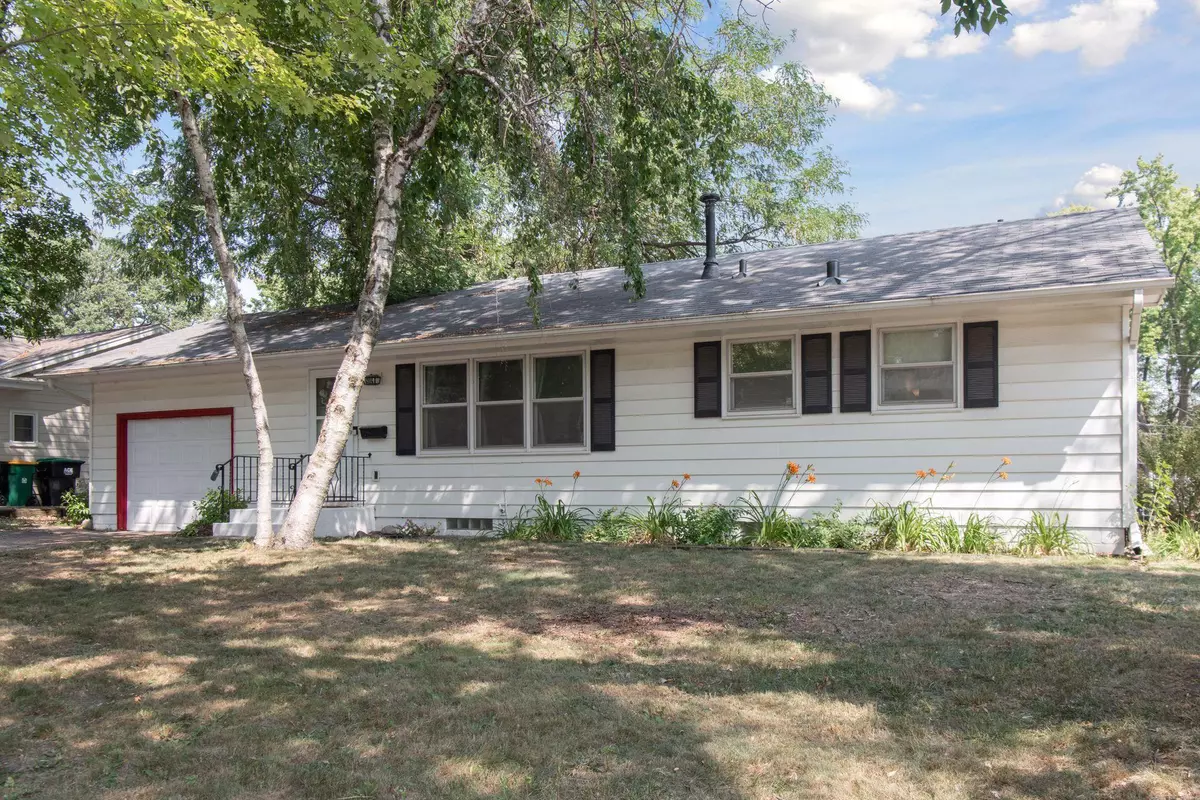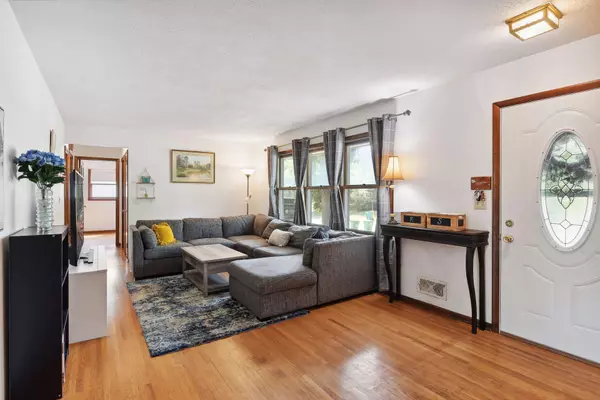$317,000
$310,000
2.3%For more information regarding the value of a property, please contact us for a free consultation.
6916 35th AVE N Crystal, MN 55427
3 Beds
2 Baths
2,054 SqFt
Key Details
Sold Price $317,000
Property Type Single Family Home
Sub Type Single Family Residence
Listing Status Sold
Purchase Type For Sale
Square Footage 2,054 sqft
Price per Sqft $154
Subdivision Whitehills 6Th Add
MLS Listing ID 6405087
Sold Date 08/31/23
Bedrooms 3
Full Baths 1
Three Quarter Bath 1
Year Built 1959
Annual Tax Amount $3,707
Tax Year 2023
Contingent None
Lot Size 10,018 Sqft
Acres 0.23
Lot Dimensions 73 x 135
Property Description
Welcome home to this charming residence with a perfect blend of comfort and convenience. This delightful property boasts 3 main level bedrooms, providing ample space for your family's needs. Enjoy the timeless beauty of hardwood flooring throughout the main floor, adding warmth and elegance to every room. Step outside to your own private oasis – a spacious, fully fenced back yard, ideal for entertaining guests or simply relishing peaceful moments. The walk-out basement offers a seamless connection to nature, flooding the lower level with natural light and extending your living space. Storage will never be an issue with plenty of extra storage available on the lower level, ensuring all your belongings are neatly organized. Embrace a lifestyle of ease and contentment in this lovely home, where comfort and functionality unite effortlessly. Don't miss out on this incredible opportunity. Come and experience it for yourself!
Location
State MN
County Hennepin
Zoning Residential-Single Family
Rooms
Basement Finished, Full, Walkout
Dining Room Informal Dining Room
Interior
Heating Forced Air
Cooling Central Air
Fireplace No
Appliance Dryer, Microwave, Range, Refrigerator, Washer
Exterior
Garage Attached Garage
Garage Spaces 1.0
Parking Type Attached Garage
Building
Lot Description Tree Coverage - Medium
Story One
Foundation 993
Sewer City Sewer/Connected
Water City Water/Connected
Level or Stories One
Structure Type Aluminum Siding
New Construction false
Schools
School District Robbinsdale
Read Less
Want to know what your home might be worth? Contact us for a FREE valuation!

Our team is ready to help you sell your home for the highest possible price ASAP






