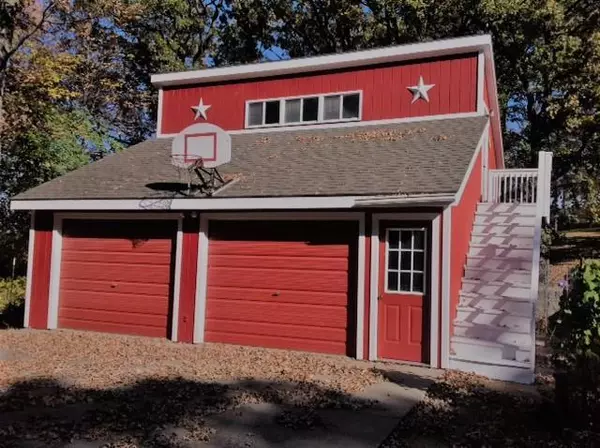$425,000
$425,000
For more information regarding the value of a property, please contact us for a free consultation.
20357 Harmony RD Fergus Falls, MN 56537
3 Beds
4 Baths
3,192 SqFt
Key Details
Sold Price $425,000
Property Type Single Family Home
Sub Type Single Family Residence
Listing Status Sold
Purchase Type For Sale
Square Footage 3,192 sqft
Price per Sqft $133
Subdivision Prestons West Acres
MLS Listing ID 6273802
Sold Date 07/07/23
Bedrooms 3
Full Baths 2
Half Baths 1
Three Quarter Bath 1
Year Built 1994
Annual Tax Amount $2,318
Tax Year 2022
Contingent None
Lot Size 1.500 Acres
Acres 1.5
Lot Dimensions Irregular 1.5 acres
Property Description
Beautiful Modern Farmhouse nestled on 1 1/2 wooded acres 8 miles North of Fergus Falls, close to Jewett Lake! The owners designed this home with great attention to detail, design, & function - making this a perfect country setting & convenient location! Enjoy the views from the gorgeous wrap-around porch, all living spaces, plus trails and gardens. Main level offers impressive foyer hall with open staircase, half bath, well designed office with built-ins, a laundry/mud room with more built-ins for storage + pet shower, a grand size living room open to the formal dining room or library, and fabulous eat-in kitchen. Three bedrooms and 2 baths are located on the 2nd story - the master bedroom offers 2 closets & ensuite. Lower walk-out level features family room with wood burning stove - glass sliding door to patio, a bonus room/craft room with potential for 4th bedroom, full bath, utility room, plus storage room. Attached & detached garage w/bonus room. A true Gem! Call for a tour.
Location
State MN
County Otter Tail
Zoning Residential-Single Family
Rooms
Basement Egress Window(s), Finished, Full, Walkout, Wood
Dining Room Eat In Kitchen, Separate/Formal Dining Room
Interior
Heating Forced Air, Heat Pump, Wood Stove
Cooling Central Air, Heat Pump
Fireplaces Number 1
Fireplaces Type Wood Burning Stove
Fireplace Yes
Appliance Dishwasher, Dryer, Electronic Air Filter, Electric Water Heater, Water Osmosis System, Range, Refrigerator, Washer, Water Softener Owned
Exterior
Garage Attached Garage, Detached
Garage Spaces 4.0
Roof Type Asphalt
Parking Type Attached Garage, Detached
Building
Lot Description Tree Coverage - Medium
Story Two
Foundation 1064
Sewer Private Sewer
Water Drilled, Private, Well
Level or Stories Two
Structure Type Vinyl Siding
New Construction false
Schools
School District Fergus Falls
Read Less
Want to know what your home might be worth? Contact us for a FREE valuation!

Our team is ready to help you sell your home for the highest possible price ASAP






