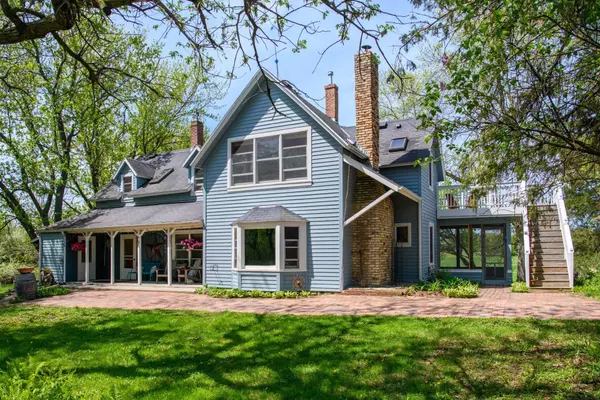$775,000
$750,000
3.3%For more information regarding the value of a property, please contact us for a free consultation.
5412 Brighton AVE SE Montrose, MN 55363
3 Beds
3 Baths
2,620 SqFt
Key Details
Sold Price $775,000
Property Type Single Family Home
Sub Type Single Family Residence
Listing Status Sold
Purchase Type For Sale
Square Footage 2,620 sqft
Price per Sqft $295
MLS Listing ID 6365087
Sold Date 06/30/23
Bedrooms 3
Full Baths 1
Three Quarter Bath 2
Year Built 1898
Annual Tax Amount $5,250
Tax Year 2023
Contingent None
Lot Size 25.000 Acres
Acres 25.0
Property Description
Looking for a Hobby Farm w/old-world charm, million-dollar views, crow river frontage & 25 acres! Captivating 2-story. 2-wood burning fireplaces, spacious kitchen w/center island, walk-in pantry. Dining area w/built-ins. Large family/living room w/bay window, French doors & main floor office. 2 - 3/4 baths complete the main level. Wrap around porch w/sauna. Upper level hosts 3 oversized bedrooms all with rustic beams & vaulted ceilings, full bath w/claw foot tub & separate shower, newer hardwood floors w/Geothermal in-floor heat. 3rd bedroom includes upper level laundry & 16x12 deck. Historic Barn (50x37)with horse ready open area below (63x37) plus (37x17) hayloft. Functioning Green house (32x17) Granary Building is completely finished (600 fsf), perfect for on-site office. Chicken coop/storage shed. Outdoor pizza oven. Newer shingles on Barn, Granary & Chicken coop. Pear tree grove & creek. 7 Acres fenced for horses. One of a kind. Privacy Galore. Delano School Dist.
Location
State MN
County Wright
Zoning Residential-Single Family
Body of Water Crow River
Rooms
Basement Partial, Stone/Rock, Storage Space, Sump Pump, Unfinished
Dining Room Kitchen/Dining Room
Interior
Heating Forced Air, Geothermal, Radiant Floor
Cooling Central Air, Window Unit(s)
Fireplaces Number 2
Fireplaces Type Free Standing, Living Room, Wood Burning, Wood Burning Stove
Fireplace Yes
Appliance Cooktop, Dishwasher, Double Oven, Water Filtration System, Range, Refrigerator, Stainless Steel Appliances, Wall Oven, Water Softener Owned
Exterior
Garage Gravel
Garage Spaces 1.0
Fence Electric, Wood
Pool None
Waterfront true
Waterfront Description River Front
Roof Type Age Over 8 Years
Road Frontage No
Parking Type Gravel
Building
Lot Description Tree Coverage - Heavy
Story Two
Foundation 1365
Sewer Septic System Compliant - Yes
Water Well
Level or Stories Two
Structure Type Wood Siding
New Construction false
Schools
School District Delano
Read Less
Want to know what your home might be worth? Contact us for a FREE valuation!

Our team is ready to help you sell your home for the highest possible price ASAP






