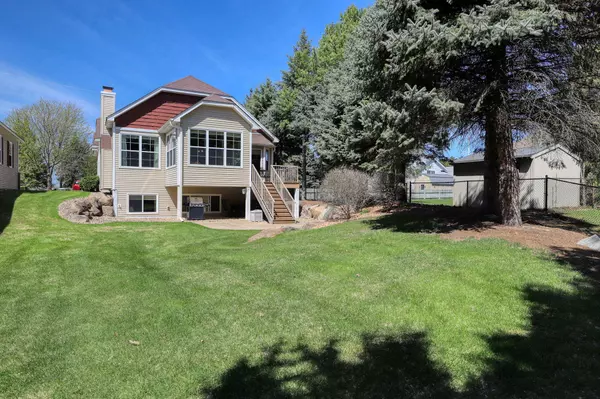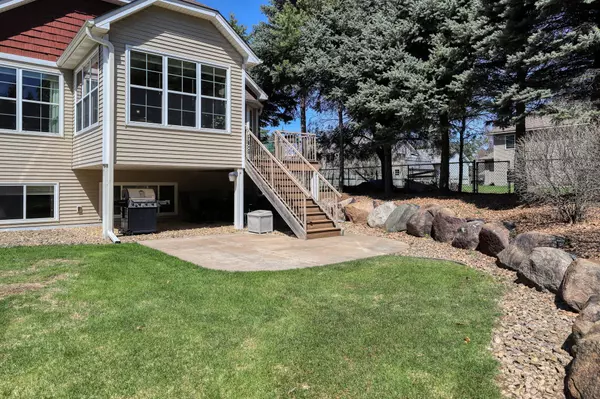$479,900
$479,900
For more information regarding the value of a property, please contact us for a free consultation.
14031 Eagle ST NW Andover, MN 55304
3 Beds
3 Baths
2,920 SqFt
Key Details
Sold Price $479,900
Property Type Townhouse
Sub Type Townhouse Detached
Listing Status Sold
Purchase Type For Sale
Square Footage 2,920 sqft
Price per Sqft $164
Subdivision Bunker Lake Village
MLS Listing ID 6379035
Sold Date 06/13/23
Bedrooms 3
Full Baths 2
Three Quarter Bath 1
HOA Fees $150/mo
Year Built 2006
Annual Tax Amount $4,278
Tax Year 2022
Contingent None
Lot Size 10,018 Sqft
Acres 0.23
Lot Dimensions 155x57x29x146x14x57x28
Property Description
Wonderful detached townhome originally built by Hanson Builders for owner,attention to details shows in every room- pull outs in kitchen cabinets, electric blind on deck door, shaded composite deck, central vacuum, built in sound system, beautiful cherry mill work, built in china cupboard, granite counters, garage is heated, insulated and has floor drains, basement has built in bar, bookshelves/entertainment system in lower family room, tons of extra storage. Truly too many features to list, must see to appreciate.
Location
State MN
County Anoka
Zoning Residential-Single Family
Rooms
Basement Drain Tiled, Egress Window(s), Finished, Full, Concrete
Dining Room Breakfast Bar, Informal Dining Room, Separate/Formal Dining Room
Interior
Heating Forced Air
Cooling Central Air
Fireplaces Number 2
Fireplaces Type Amusement Room, Family Room, Gas, Living Room
Fireplace Yes
Appliance Air-To-Air Exchanger, Central Vacuum, Dishwasher, Disposal, Dryer, Exhaust Fan, Microwave, Range, Refrigerator, Water Softener Owned
Exterior
Garage Attached Garage, Concrete, Floor Drain, Garage Door Opener, Heated Garage, Insulated Garage
Garage Spaces 3.0
Roof Type Asphalt
Parking Type Attached Garage, Concrete, Floor Drain, Garage Door Opener, Heated Garage, Insulated Garage
Building
Lot Description Property Adjoins Public Land, Tree Coverage - Medium
Story One
Foundation 1500
Sewer City Sewer/Connected
Water City Water/Connected
Level or Stories One
Structure Type Brick/Stone,Vinyl Siding
New Construction false
Schools
School District Anoka-Hennepin
Others
HOA Fee Include Lawn Care,Trash,Snow Removal
Restrictions Architecture Committee,Mandatory Owners Assoc,Pets - Cats Allowed,Pets - Dogs Allowed
Read Less
Want to know what your home might be worth? Contact us for a FREE valuation!

Our team is ready to help you sell your home for the highest possible price ASAP






