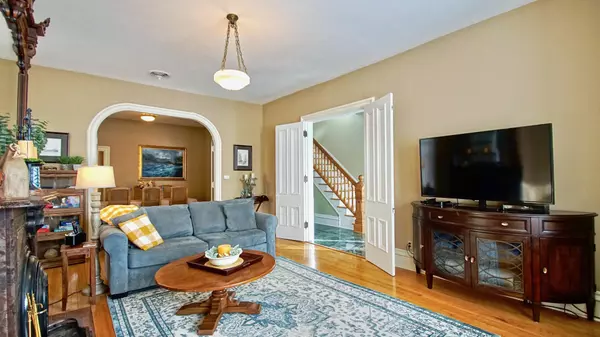$420,000
$425,000
1.2%For more information regarding the value of a property, please contact us for a free consultation.
1104 W 3rd ST Red Wing, MN 55066
5 Beds
3 Baths
3,512 SqFt
Key Details
Sold Price $420,000
Property Type Single Family Home
Sub Type Single Family Residence
Listing Status Sold
Purchase Type For Sale
Square Footage 3,512 sqft
Price per Sqft $119
Subdivision Freeborns Add
MLS Listing ID 6343354
Sold Date 05/26/23
Bedrooms 5
Full Baths 1
Half Baths 1
Three Quarter Bath 1
Year Built 1875
Annual Tax Amount $4,342
Tax Year 2023
Contingent None
Lot Size 8,712 Sqft
Acres 0.2
Lot Dimensions 60 x 142
Property Description
This absolutely gorgeous home is located on a corner lot and it has some massive curb appeal! The Main Level features a Tiled Foyer with an Curved, Open Staircase leading to the Upper Level. To the left of the Foyer is a huge Living Room with Hardwood Floors, a Walk-Out Bay Window and a Decorative Fireplace. Next to the Living Room is a Formal Dining Room that offers access to the Kitchen as well as another Staircase that leads to the Upper Level. The Kitchen is very large and has a Center Island, Walk-In Pantry, Countertop Eating Area and a Breakfast Nook. There is a Laundry Room off of the Kitchen. There is a Second Kitchen on the Main Level with French Doors leading out to a Screened Porch. To the right of the Foyer is a Family Room with another Decorative Fireplace. The Upper Level has 5 Bedrooms, a Full Bath, a 3/4 Bath and another Screened Porch. The home is in the Historic District and within easy walking distance to both downtown and the Bay Point Park Marinas.
Location
State MN
County Goodhue
Zoning Residential-Single Family
Rooms
Basement Daylight/Lookout Windows, Full, Concrete, Stone/Rock, Walkout
Dining Room Breakfast Area, Separate/Formal Dining Room
Interior
Heating Hot Water
Cooling Central Air
Fireplaces Number 2
Fireplaces Type Decorative, Family Room, Living Room
Fireplace Yes
Exterior
Garage Attached Garage
Garage Spaces 1.0
Fence Partial, Privacy, Wood
Roof Type Age Over 8 Years,Asphalt,Flat,Metal,Pitched
Parking Type Attached Garage
Building
Lot Description Tree Coverage - Light
Story Two
Foundation 1828
Sewer City Sewer/Connected
Water City Water/Connected
Level or Stories Two
Structure Type Wood Siding
New Construction false
Schools
School District Red Wing
Read Less
Want to know what your home might be worth? Contact us for a FREE valuation!

Our team is ready to help you sell your home for the highest possible price ASAP






