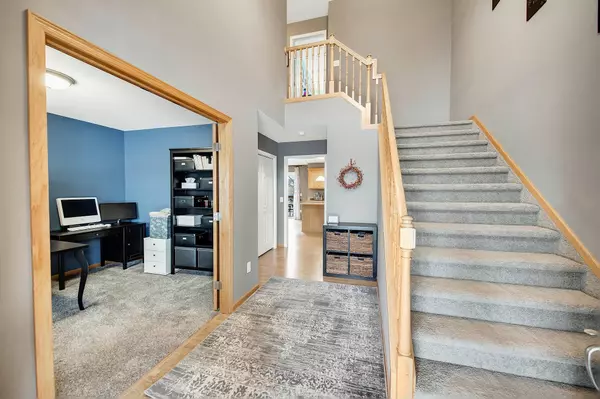$482,000
$475,000
1.5%For more information regarding the value of a property, please contact us for a free consultation.
15805 Fairoaks AVE N Hugo, MN 55038
4 Beds
4 Baths
3,392 SqFt
Key Details
Sold Price $482,000
Property Type Single Family Home
Sub Type Single Family Residence
Listing Status Sold
Purchase Type For Sale
Square Footage 3,392 sqft
Price per Sqft $142
Subdivision Waters Edge 2Nd Add
MLS Listing ID 6338824
Sold Date 05/05/23
Bedrooms 4
Full Baths 2
Half Baths 1
Three Quarter Bath 1
HOA Fees $65/mo
Year Built 2008
Annual Tax Amount $2,671
Tax Year 2022
Contingent None
Lot Size 9,147 Sqft
Acres 0.21
Lot Dimensions 9,099
Property Description
This is the one you have been waiting for... Welcome to this beautiful two-story home in the heart of Hugo, surrounded by walking trails, parks, nearby schools, and pond/nature right out your backdoor. The main level offers a grand entrance, a spacious office with French doors, a large kitchen + island, walk-in pantry, and a fireplace in the living room to cozy up next to. Conveniently placed half bath off the living room, plus laundry/mudroom. 3 bedrooms on the upper level, a full bath, and a large primary bedroom with an en suite and walk-in closet. Do not miss the lower level for all your entertaining purposes - walkout with a newly stamped patio, another bedroom and bathroom, large family room, and a recently added wet bar. Tons of storage throughout, heat added to the garage in 2018, new dishwasher, microwave, and stove in 2020-2021, new windows and patio doors throughout in 2021. I can't wait for you to see this one!!
Location
State MN
County Washington
Zoning Residential-Single Family
Rooms
Basement Block, Finished, Walkout
Dining Room Eat In Kitchen, Informal Dining Room, Living/Dining Room
Interior
Heating Forced Air
Cooling Central Air
Fireplaces Number 1
Fireplaces Type Family Room, Gas
Fireplace Yes
Appliance Dishwasher, Disposal, Dryer, Microwave, Range, Refrigerator, Washer
Exterior
Garage Attached Garage
Garage Spaces 3.0
Fence Chain Link
Roof Type Asphalt
Parking Type Attached Garage
Building
Story Two
Foundation 1110
Sewer City Sewer/Connected
Water City Water/Connected
Level or Stories Two
Structure Type Brick/Stone,Cedar
New Construction false
Schools
School District White Bear Lake
Others
HOA Fee Include Trash,Shared Amenities
Read Less
Want to know what your home might be worth? Contact us for a FREE valuation!

Our team is ready to help you sell your home for the highest possible price ASAP






