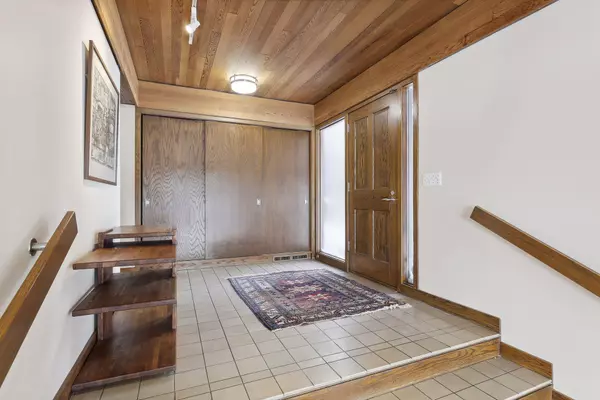$1,100,000
$995,000
10.6%For more information regarding the value of a property, please contact us for a free consultation.
1045 Davern ST Saint Paul, MN 55116
4 Beds
5 Baths
4,857 SqFt
Key Details
Sold Price $1,100,000
Property Type Single Family Home
Sub Type Single Family Residence
Listing Status Sold
Purchase Type For Sale
Square Footage 4,857 sqft
Price per Sqft $226
Subdivision Section 16 Town 28 Range 23
MLS Listing ID 6328422
Sold Date 04/20/23
Bedrooms 4
Full Baths 3
Half Baths 2
Year Built 1966
Annual Tax Amount $13,316
Tax Year 2022
Contingent None
Lot Size 0.590 Acres
Acres 0.59
Lot Dimensions 88x295
Property Description
Award-winning home designed by mid-century Modern Movement master architect Leonard Parker. This spectacular gem was built on over a half-acre of land, with a showcase dining room, soaring natural cedar ceilings, and sunlight-filled rooms. The huge kitchen features a skylight, ample cabinets and counter space, and Sub-zero and Décor appliances. Perfect for entertaining, the main level family room has a brick fireplace, wet bar, and custom cabinetry. This must-see home offers a suite with a den/library, powder room, and spiral staircase to a large walk-in dressing room, full bath, and master bedroom with private deck. The bedroom wing of the home has 3 bedrooms and 2 half baths with a tub/shower in between. The lower level offers recreation and exercise rooms, full bath, and wine cellar. The oversized two car attached garage has extra room for storage; the backyard is big enough to have hosted two weddings. This is a once in a lifetime opportunity to own an architectural landmark.
Location
State MN
County Ramsey
Zoning Residential-Single Family
Rooms
Basement Block, Daylight/Lookout Windows, Drain Tiled, Finished, Partial
Dining Room Breakfast Bar, Separate/Formal Dining Room
Interior
Heating Forced Air
Cooling Central Air
Fireplaces Number 1
Fireplaces Type Family Room, Wood Burning
Fireplace Yes
Appliance Cooktop, Dishwasher, Double Oven, Exhaust Fan, Humidifier, Gas Water Heater, Refrigerator, Stainless Steel Appliances, Water Softener Owned
Exterior
Garage Attached Garage
Garage Spaces 2.0
Parking Type Attached Garage
Building
Lot Description Tree Coverage - Medium
Story One and One Half
Foundation 3264
Sewer City Sewer/Connected
Water City Water/Connected
Level or Stories One and One Half
Structure Type Shake Siding,Wood Siding
New Construction false
Schools
School District St. Paul
Read Less
Want to know what your home might be worth? Contact us for a FREE valuation!

Our team is ready to help you sell your home for the highest possible price ASAP






