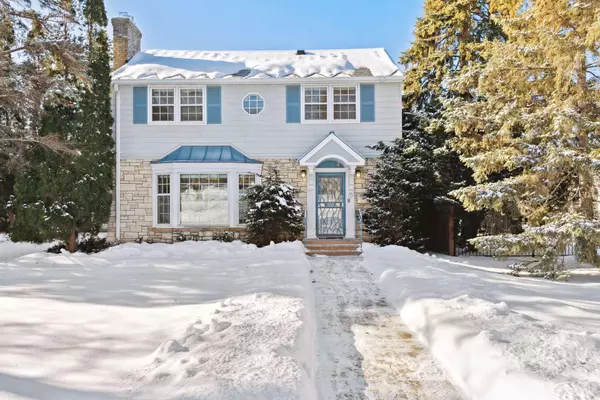$1,350,000
$1,498,000
9.9%For more information regarding the value of a property, please contact us for a free consultation.
555 Mount Curve BLVD Saint Paul, MN 55116
4 Beds
6 Baths
5,018 SqFt
Key Details
Sold Price $1,350,000
Property Type Single Family Home
Sub Type Single Family Residence
Listing Status Sold
Purchase Type For Sale
Square Footage 5,018 sqft
Price per Sqft $269
Subdivision Ryan Place
MLS Listing ID 6328370
Sold Date 04/11/23
Bedrooms 4
Full Baths 2
Half Baths 3
Three Quarter Bath 1
Year Built 1948
Annual Tax Amount $21,724
Tax Year 2022
Contingent None
Lot Size 0.420 Acres
Acres 0.42
Lot Dimensions 80 x 232
Property Description
Spectacular Highland Park home. Completely upgraded in every way including Nor-Son built addition. The high-end chef’s kitchen is second to none featuring large walk-in pantry, three sinks, three dishwashers, Cambria Counters, Durasupreme custom cabinetry, and Wolf, Miele, and Subzero appliances. The 1500 square foot primary suite is remarkable and includes: office, sitting area, coffee bar with sink and beverage drawers, fireplace, two bathrooms, two walk-in closets, and laundry. The main level living room has a woodburning fireplace, wet bar, and 3-season porch. The lot is 80 x 232 with a large concrete patio with gas firepit. The 950 square foot garage has hot and cold running water and floor drains. Additional features include Lutron lighting and Hunter Douglas electric shades, five fireplaces, two laundry rooms, Eco Pure water treatment system, Briggs and Stratton generator, central vacuum, and the elevator makes for easy accessibility. This is a once in a lifetime opportunity.
Location
State MN
County Ramsey
Zoning Residential-Single Family
Rooms
Basement Full, Sump Pump, Walkout
Dining Room Breakfast Bar, Breakfast Area, Informal Dining Room, Separate/Formal Dining Room
Interior
Heating Forced Air, Radiant Floor
Cooling Central Air, Ductless Mini-Split
Fireplaces Number 5
Fireplace Yes
Appliance Air-To-Air Exchanger, Central Vacuum, Cooktop, Dishwasher, Disposal, Dryer, Exhaust Fan, Freezer, Gas Water Heater, Water Filtration System, Microwave, Refrigerator, Stainless Steel Appliances, Wall Oven, Washer
Exterior
Garage Concrete, Garage Door Opener, Guest Parking, Heated Garage, Insulated Garage, Tuckunder Garage
Garage Spaces 2.0
Roof Type Asphalt,Rubber
Parking Type Concrete, Garage Door Opener, Guest Parking, Heated Garage, Insulated Garage, Tuckunder Garage
Building
Lot Description Tree Coverage - Medium
Story Two
Foundation 2524
Sewer City Sewer/Connected
Water City Water/Connected
Level or Stories Two
Structure Type Fiber Cement
New Construction false
Schools
School District St. Paul
Read Less
Want to know what your home might be worth? Contact us for a FREE valuation!

Our team is ready to help you sell your home for the highest possible price ASAP






