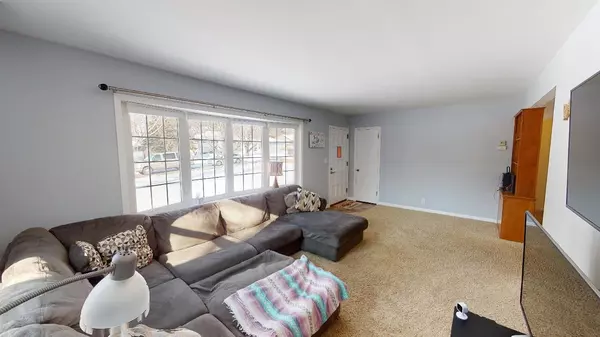$376,500
$380,000
0.9%For more information regarding the value of a property, please contact us for a free consultation.
2555 Westview TER Minnetonka, MN 55305
4 Beds
2 Baths
1,762 SqFt
Key Details
Sold Price $376,500
Property Type Single Family Home
Sub Type Single Family Residence
Listing Status Sold
Purchase Type For Sale
Square Footage 1,762 sqft
Price per Sqft $213
MLS Listing ID 6330754
Sold Date 03/20/23
Bedrooms 4
Full Baths 1
Three Quarter Bath 1
Year Built 1952
Annual Tax Amount $3,014
Tax Year 2022
Contingent None
Lot Size 0.320 Acres
Acres 0.32
Lot Dimensions 95x136x90x168
Property Description
Location, Location, Location! Check out this 4BR/2BA one story home for sale in Minnetonka with BRAND NEW A/C and FURNACE only 6 blocks from the Hopkins junior high and high school it’s the last bus stop on cedar lake road before you cross Hwy 169 and a quick 10 min. commute into Minneapolis! Spacious living room w/lots of natural light. Adjoining eat-in kitchen features a breakfast bar & granite countertops. Dining room/office space w/hdwd floors, built-in shelving & walkout access to the deck w/fenced backyard. 3BRs & a full BA on the main level. Finished LL w/family rm, 4th BR & a 3/4 BA. Many updates including: new dryer 2022, new washer & microwave in 2020, new garbage disposal/sink/countertops & fresh paint in 2019, new top deck boards in 2018, new fence, garage windows, front porch & garage entry door in 2017 and new fridge/dishwasher in 2015! Call this your home today!
Location
State MN
County Hennepin
Zoning Residential-Single Family
Rooms
Basement Block, Egress Window(s), Finished, Full
Dining Room Breakfast Bar, Eat In Kitchen
Interior
Heating Forced Air, Radiant Floor
Cooling Central Air
Fireplace No
Appliance Dishwasher, Disposal, Dryer, Exhaust Fan, Gas Water Heater, Microwave, Range, Refrigerator, Washer, Water Softener Owned
Exterior
Garage Attached Garage, Asphalt
Garage Spaces 1.0
Fence Chain Link
Roof Type Asphalt
Building
Lot Description Tree Coverage - Light
Story One
Foundation 1332
Sewer City Sewer/Connected
Water City Water/Connected
Level or Stories One
Structure Type Vinyl Siding
New Construction false
Schools
School District Hopkins
Read Less
Want to know what your home might be worth? Contact us for a FREE valuation!

Our team is ready to help you sell your home for the highest possible price ASAP






