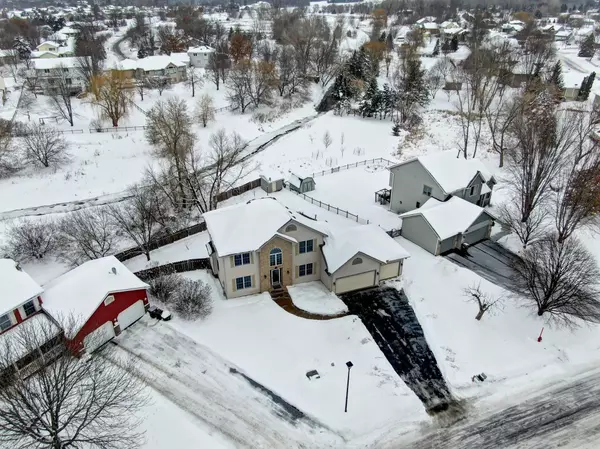$485,000
$499,999
3.0%For more information regarding the value of a property, please contact us for a free consultation.
14190 Quince ST NW Andover, MN 55304
4 Beds
4 Baths
3,389 SqFt
Key Details
Sold Price $485,000
Property Type Single Family Home
Sub Type Single Family Residence
Listing Status Sold
Purchase Type For Sale
Square Footage 3,389 sqft
Price per Sqft $143
Subdivision Crown Pointe East
MLS Listing ID 6320806
Sold Date 03/14/23
Bedrooms 4
Full Baths 2
Half Baths 2
Year Built 1995
Annual Tax Amount $4,183
Tax Year 2022
Contingent None
Lot Size 0.580 Acres
Acres 0.58
Lot Dimensions E71*217*67*96*230
Property Description
Don't miss out on this amazing 4 BR home on over 1/2 acre! Great neighborhood and schools. Tons of
space for family and entertaining. Granite countertops in kitchen and bathrooms - heated floors in
master bath for cold winter days! No neighbors near by in back yard - backs up to creek with fenced in
yard and bonus storage shed stays with the home. Freezer in utility room is staying - another Bonus!
One year HSA Home Warranty included. Quick close possible. Only available because of job relocation.
Location
State MN
County Anoka
Zoning Residential-Single Family
Rooms
Basement Daylight/Lookout Windows, Drain Tiled, Finished, Full, Walkout
Dining Room Kitchen/Dining Room, Separate/Formal Dining Room
Interior
Heating Forced Air, Fireplace(s), Radiant Floor
Cooling Central Air
Fireplaces Number 1
Fireplaces Type Family Room, Gas
Fireplace Yes
Appliance Air-To-Air Exchanger, Dishwasher, Gas Water Heater, Microwave, Refrigerator
Exterior
Garage Attached Garage, Asphalt
Garage Spaces 3.0
Fence Wood
Pool None
Waterfront true
Waterfront Description Creek/Stream
Roof Type Age 8 Years or Less
Parking Type Attached Garage, Asphalt
Building
Lot Description Irregular Lot, Tree Coverage - Medium
Story Two
Foundation 1148
Sewer City Sewer/Connected
Water City Water/Connected
Level or Stories Two
Structure Type Brick/Stone,Vinyl Siding
New Construction false
Schools
School District Anoka-Hennepin
Read Less
Want to know what your home might be worth? Contact us for a FREE valuation!

Our team is ready to help you sell your home for the highest possible price ASAP






