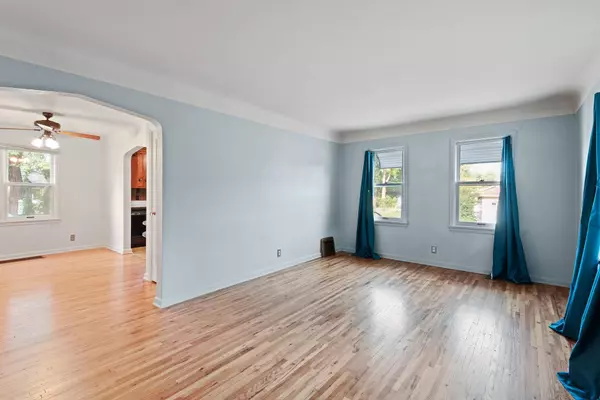$284,000
$289,900
2.0%For more information regarding the value of a property, please contact us for a free consultation.
1934 Jerrold AVE Arden Hills, MN 55112
3 Beds
2 Baths
1,260 SqFt
Key Details
Sold Price $284,000
Property Type Single Family Home
Sub Type Single Family Residence
Listing Status Sold
Purchase Type For Sale
Square Footage 1,260 sqft
Price per Sqft $225
Subdivision Lake Johanna Park
MLS Listing ID 6008504
Sold Date 08/13/21
Bedrooms 3
Full Baths 1
Half Baths 1
Year Built 1948
Annual Tax Amount $2,559
Tax Year 2021
Contingent None
Lot Size 10,018 Sqft
Acres 0.23
Lot Dimensions 134x73x134x73
Property Description
Multiple offers received. Please submit highest and best offers by 9 pm on 7/26/21. Charming home with original hardwood floors on the main level. Home is located in the Mounds View school district and close to 35W and 694. Enjoy the screened porch off of the garage in the summer. The yard is spacious with mature trees and room for gardening. There is plenty of storage including a 6'x10'5" storage space on the upper level. The basement has a great area that can be used as a workshop. The furnace, water heater, and air conditioner were replaced in 2017. Fresh curbs, storm sewers and water main will be installed this summer. Hazelnut Park is within walking distance and Lake Johanna is only a mile and a half away. Buyers and agents to verify all information and measurements.
Road construction will be starting 7/6. Access to the driveway and street may be limited at times. You may have to park on a nearby street such as Prior Ave.
The listing agent is related to the seller.
Location
State MN
County Ramsey
Zoning Residential-Single Family
Rooms
Basement Partially Finished
Dining Room Informal Dining Room
Interior
Heating Forced Air
Cooling Central Air
Fireplace No
Appliance Dishwasher, Dryer, Range, Refrigerator, Washer
Exterior
Garage Detached, Concrete
Garage Spaces 1.0
Roof Type Asphalt
Parking Type Detached, Concrete
Building
Story One and One Half
Foundation 725
Sewer City Sewer/Connected
Water City Water/Connected
Level or Stories One and One Half
Structure Type Vinyl Siding
New Construction false
Schools
School District Mounds View
Read Less
Want to know what your home might be worth? Contact us for a FREE valuation!

Our team is ready to help you sell your home for the highest possible price ASAP






