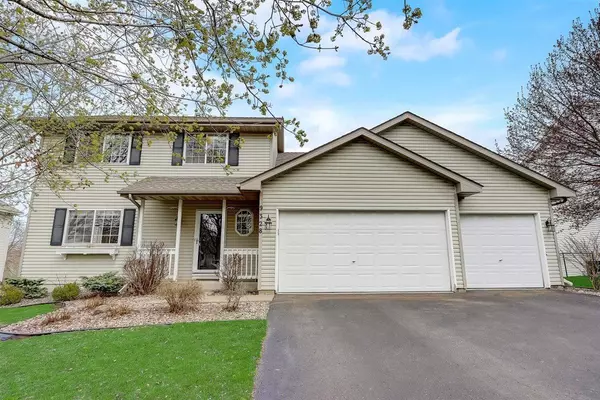$425,000
$394,900
7.6%For more information regarding the value of a property, please contact us for a free consultation.
9328 Preserve TRL Woodbury, MN 55125
3 Beds
4 Baths
2,567 SqFt
Key Details
Sold Price $425,000
Property Type Single Family Home
Sub Type Single Family Residence
Listing Status Sold
Purchase Type For Sale
Square Footage 2,567 sqft
Price per Sqft $165
Subdivision Parkside 2Nd Add
MLS Listing ID 5741721
Sold Date 06/11/21
Bedrooms 3
Full Baths 2
Half Baths 1
Three Quarter Bath 1
Year Built 1998
Annual Tax Amount $3,385
Tax Year 2020
Contingent None
Lot Size 10,454 Sqft
Acres 0.24
Lot Dimensions 80x129
Property Description
Spacious 2-story in the Parkside neighborhood of Woodbury. This home boasts hardwood floors throughout the main level. Eat-in kitchen has stainless steel appliances, granite countertops, oversized island with breakfast bar and plenty of cabinet space. Enjoy your morning coffee or grilling out on the spacious deck right off the kitchen. The open concept continues with the a sunken living room with a gas burning fireplace. Completing the main floor is a half bath along with a workspace/formal dining/utility space adjacent to the kitchen. Upstairs is the master bedroom with a private bath and walk-in closet. There are 2 more bedrooms (one of which is currently being used as an offer) along with a full bathroom. Laundry is located upstairs as well! The lower level is has a storage room, and an open living space. You can walkout to your fenced in backyard and enjoy a fire on the concrete patio. This house must be scene before it is gone!
Location
State MN
County Washington
Zoning Residential-Single Family
Rooms
Basement Daylight/Lookout Windows, Finished, Sump Pump, Walkout
Dining Room Kitchen/Dining Room
Interior
Heating Forced Air
Cooling Central Air
Fireplaces Number 1
Fireplaces Type Gas, Living Room
Fireplace Yes
Appliance Dishwasher, Disposal, Dryer, Freezer, Humidifier, Water Filtration System, Microwave, Range, Refrigerator, Washer, Water Softener Owned
Exterior
Garage Attached Garage, Asphalt, Garage Door Opener
Garage Spaces 3.0
Fence Chain Link
Roof Type Age Over 8 Years,Asphalt
Parking Type Attached Garage, Asphalt, Garage Door Opener
Building
Lot Description Tree Coverage - Light, Underground Utilities
Story Two
Foundation 888
Sewer City Sewer/Connected
Water City Water/Connected
Level or Stories Two
Structure Type Vinyl Siding
New Construction false
Schools
School District Stillwater
Read Less
Want to know what your home might be worth? Contact us for a FREE valuation!

Our team is ready to help you sell your home for the highest possible price ASAP






