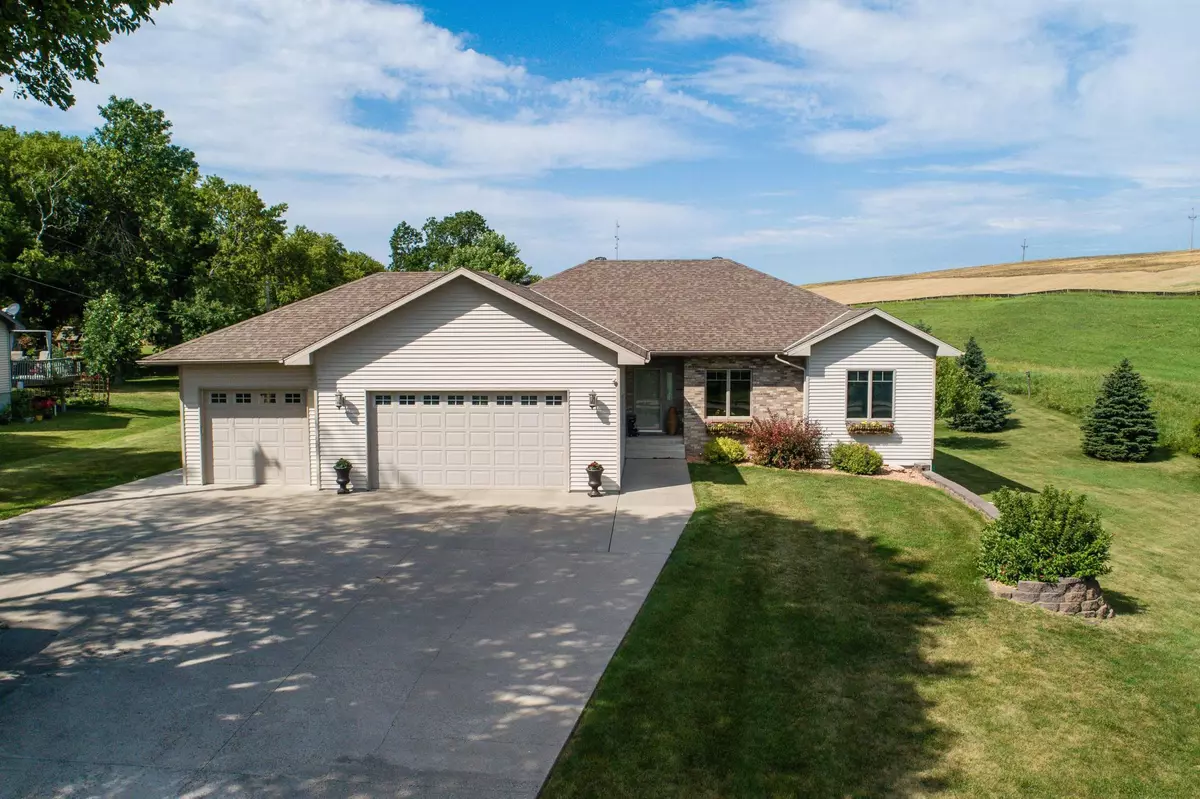$445,000
$445,000
For more information regarding the value of a property, please contact us for a free consultation.
1931 Main ST Fergus Falls Twp, MN 56537
5 Beds
3 Baths
3,263 SqFt
Key Details
Sold Price $445,000
Property Type Single Family Home
Sub Type Single Family Residence
Listing Status Sold
Purchase Type For Sale
Square Footage 3,263 sqft
Price per Sqft $136
Subdivision Timber Ridge Estates
MLS Listing ID 6236951
Sold Date 08/26/22
Bedrooms 5
Full Baths 2
Three Quarter Bath 1
Year Built 2003
Annual Tax Amount $4,616
Tax Year 2022
Contingent None
Lot Size 1.300 Acres
Acres 1.3
Lot Dimensions 76x395
Property Description
In this exceptional setting, you will enjoy peace & quiet with abundant wildlife on the edge of the Fergus Falls City limits. This 5 bedroom, 3 bath home embraces spaciousness inside and out. Living, kitchen, eating areas all flow together with functional ease. Kitchen features stainless steel appliances, onyx solid surface countertops and mission style cabinetry. Primary suite has full bath and double closets. Expansive lower level family room has gas fireplace and daylight windows. Spend time on the screened porch, the elevated deck or the ground level patio taking in the spectacular 1.3 acre views. Additional 24x24 garage/shed provides storage for all of your lawn/garden implements. Mechanical features include central A/C, gas forced air heat and in-floor heat on lower level, steel siding, and ample storage. Tucked in the back of the lot is a generous garden space w/ an underground water line plumbed to it. This is truly a "must see" property!
Location
State MN
County Otter Tail
Zoning Residential-Single Family
Rooms
Basement Full
Dining Room Eat In Kitchen
Interior
Heating Boiler, Forced Air, Radiant Floor
Cooling Central Air
Fireplaces Number 1
Fireplaces Type Gas
Fireplace Yes
Appliance Cooktop, Dishwasher, Dryer, Freezer, Microwave, Refrigerator, Washer
Exterior
Garage Attached Garage, Detached
Garage Spaces 3.0
Roof Type Asphalt
Parking Type Attached Garage, Detached
Building
Story One
Foundation 2226
Sewer Septic System Compliant - No
Water City Water/Connected
Level or Stories One
Structure Type Steel Siding
New Construction false
Schools
School District Fergus Falls
Read Less
Want to know what your home might be worth? Contact us for a FREE valuation!

Our team is ready to help you sell your home for the highest possible price ASAP






