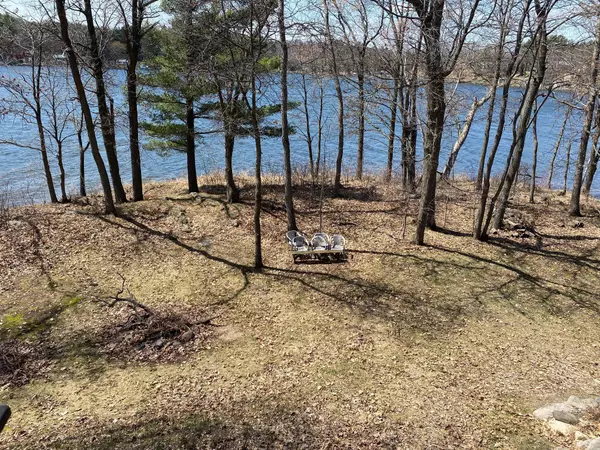$635,000
$650,000
2.3%For more information regarding the value of a property, please contact us for a free consultation.
2069 Summit DR Cushing, MN 56443
4 Beds
2 Baths
1,719 SqFt
Key Details
Sold Price $635,000
Property Type Single Family Home
Sub Type Single Family Residence
Listing Status Sold
Purchase Type For Sale
Square Footage 1,719 sqft
Price per Sqft $369
Subdivision The Summit
MLS Listing ID 6168171
Sold Date 07/22/22
Bedrooms 4
Full Baths 2
Year Built 2006
Annual Tax Amount $3,052
Tax Year 2021
Contingent None
Lot Size 1.300 Acres
Acres 1.3
Lot Dimensions 377x52x427x262
Property Description
Don't miss this rare opportunity to own a primary or second home on Fish Trap Lake. Over 160 ft of waterfront including the dock. Nestled in on a picturesque 1.3 acres, this setting is truly a sanctuary. Master woodworker crafted this home with custom cabinets and T&G walls and ceilings throughout the entire house! Open concept living/kitchen/dining with convenient main floor bedroom, bathroom, and laundry. The kitchen has natural granite countertops, a full granite backsplash, and SS appliances. Invite the whole family for the weekend, because the additional bedrooms upstairs and downstairs can sleep up to ten guests! The lower level has a walkout to the back and the lower level has 600 additional sq footage sheet rocked and nearly finished! Oversized two-car garage.
Location
State MN
County Morrison
Zoning Residential-Single Family
Body of Water Fish Trap
Rooms
Basement Block, Daylight/Lookout Windows, Drain Tiled, Finished, Storage Space, Sump Pump, Walkout
Dining Room Kitchen/Dining Room, Living/Dining Room
Interior
Heating Forced Air, Fireplace(s)
Cooling Central Air
Fireplaces Number 1
Fireplaces Type Gas, Living Room
Fireplace Yes
Appliance Air-To-Air Exchanger, Dishwasher, Electric Water Heater, Microwave, Range, Refrigerator, Water Softener Owned
Exterior
Garage Detached, Gravel, Concrete
Garage Spaces 2.0
Waterfront true
Waterfront Description Dock,Lake Front,Lake View
View Bay, Lake, Panoramic, West
Roof Type Age Over 8 Years,Asphalt,Pitched
Road Frontage No
Parking Type Detached, Gravel, Concrete
Building
Lot Description Accessible Shoreline, Tree Coverage - Heavy
Story One and One Half
Foundation 992
Sewer Private Sewer
Water Private
Level or Stories One and One Half
Structure Type Vinyl Siding
New Construction false
Schools
School District Staples-Motley
Read Less
Want to know what your home might be worth? Contact us for a FREE valuation!

Our team is ready to help you sell your home for the highest possible price ASAP






