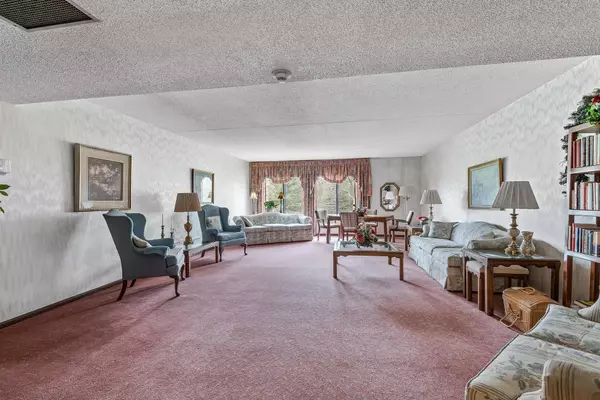$235,000
$200,000
17.5%For more information regarding the value of a property, please contact us for a free consultation.
2465 Londin LN E #101 Maplewood, MN 55119
2 Beds
2 Baths
1,386 SqFt
Key Details
Sold Price $235,000
Property Type Condo
Sub Type High Rise
Listing Status Sold
Purchase Type For Sale
Square Footage 1,386 sqft
Price per Sqft $169
Subdivision Apt Own No14 Connemara 1
MLS Listing ID 6189146
Sold Date 06/13/22
Bedrooms 2
Full Baths 1
Three Quarter Bath 1
HOA Fees $494/mo
Year Built 1973
Annual Tax Amount $2,288
Tax Year 2022
Contingent None
Lot Size 1,742 Sqft
Acres 0.04
Lot Dimensions common
Property Description
This peaceful 55+ community features wooded grounds with trails and bridges winding along the beautiful gardens and ponds. Spend this summer in the large in-ground heated pool with patio surround. Enjoy all living facilities on one level plus the elevator means no stairs! Walking into the unit you are greeted by fresh paint and brand new carpeting throughout. Your Kitchen offers stunning quartz countertops, an abundance of cabinetry, and stainless steel appliances. The spacious Living Room has an oversized sliding glass door that leads out to the patio. Entertain in the elegant Dining Area. There are two bedrooms including your Master Suite with His and Her closets plus private bath. The bonus room would make a great Family Room or Office. Both bathrooms have been remodeled with beautiful custom quartz countertops and all new faucets and plumbing. One storage unit and one car stall is included in the underground heated garage with car wash. See feature sheet for updates.
Location
State MN
County Ramsey
Zoning Residential-Single Family
Rooms
Family Room Community Room
Basement None
Dining Room Breakfast Bar, Breakfast Area, Eat In Kitchen, Informal Dining Room, Separate/Formal Dining Room
Interior
Heating Baseboard, Boiler, Hot Water
Cooling Central Air
Fireplace No
Appliance Dishwasher, Dryer, Microwave, Range, Refrigerator, Washer
Exterior
Garage Assigned, Attached Garage, Asphalt, Floor Drain, Garage Door Opener, Heated Garage, Insulated Garage, Paved, Secured, Storage, Underground
Garage Spaces 1.0
Pool Below Ground, Heated, Outdoor Pool, Shared
Roof Type Flat
Parking Type Assigned, Attached Garage, Asphalt, Floor Drain, Garage Door Opener, Heated Garage, Insulated Garage, Paved, Secured, Storage, Underground
Building
Lot Description Public Transit (w/in 6 blks), Tree Coverage - Heavy, Tree Coverage - Light, Tree Coverage - Medium
Story One
Foundation 1386
Sewer City Sewer/Connected
Water City Water/Connected
Level or Stories One
Structure Type Brick/Stone,Stucco
New Construction false
Schools
School District North St Paul-Maplewood
Others
HOA Fee Include Maintenance Structure,Controlled Access,Hazard Insurance,Heating,Lawn Care,Maintenance Grounds,Parking,Professional Mgmt,Trash,Shared Amenities,Lawn Care,Snow Removal,Water
Restrictions Mandatory Owners Assoc,Rentals not Permitted,Pets - Cats Allowed,Pets - Number Limit,Seniors - 55+
Read Less
Want to know what your home might be worth? Contact us for a FREE valuation!

Our team is ready to help you sell your home for the highest possible price ASAP






