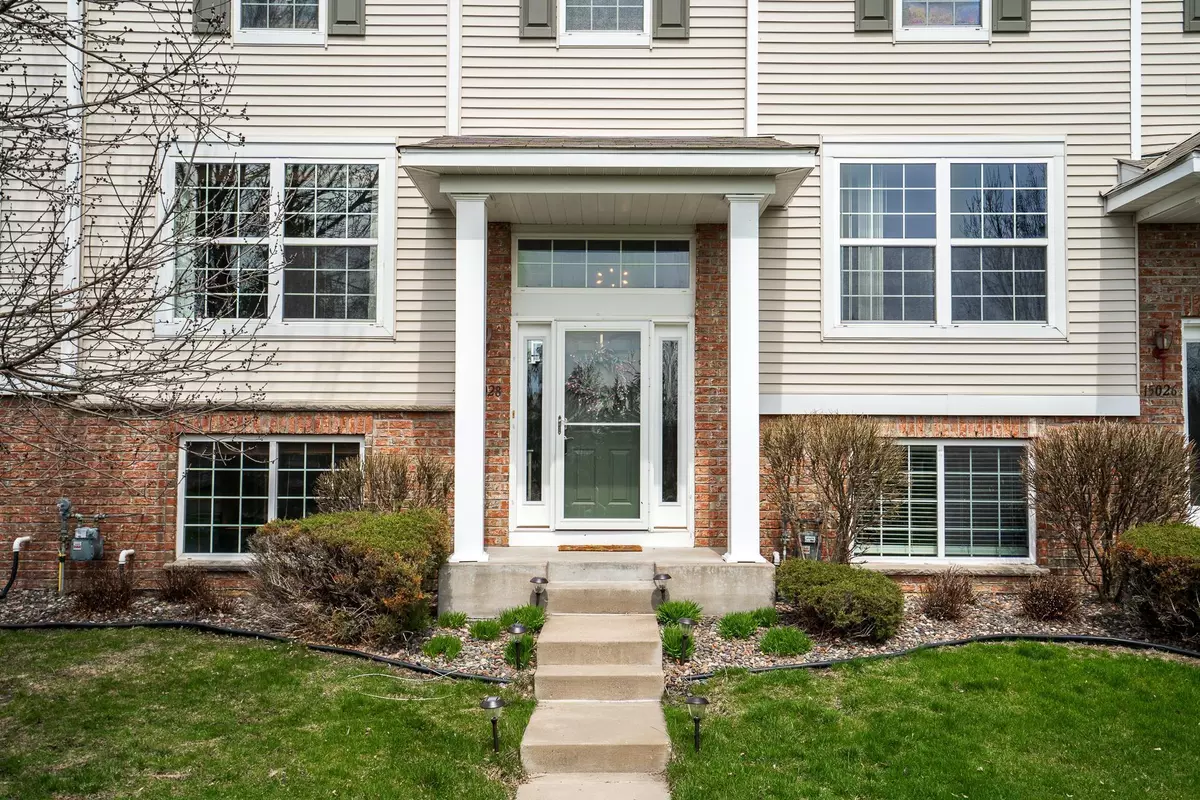$300,000
$290,000
3.4%For more information regarding the value of a property, please contact us for a free consultation.
15028 Farnham AVE N Hugo, MN 55038
3 Beds
2 Baths
1,856 SqFt
Key Details
Sold Price $300,000
Property Type Townhouse
Sub Type Townhouse Side x Side
Listing Status Sold
Purchase Type For Sale
Square Footage 1,856 sqft
Price per Sqft $161
Subdivision Waters Edge South
MLS Listing ID 6192835
Sold Date 06/07/22
Bedrooms 3
Full Baths 1
Half Baths 1
HOA Fees $265/mo
Year Built 2006
Annual Tax Amount $2,439
Tax Year 2021
Contingent None
Lot Size 1,742 Sqft
Acres 0.04
Lot Dimensions 21x71
Property Description
This coveted Waters Edge floorplan & updates will be hard to beat! The main floor boasts an open concept kitchen, dining & living area that is perfect for entertaining. With freshly refinished white cabinets, a center island, ample cabinet storage, stainless appliances & new light fixture, this kitchen is set up to move in & enjoy. Both bathrooms have been completely remodeled: the main floor powder room 2021 & upper floor owners suite bath in 2022. The HUGE (20x12) owners suite is truly a retreat with a walk in
closet & custom shelving, vaulted ceiling & owners walk-thru bath. In addition to 2 bedrooms, the upper floor loft serves as a perfect office or toy area. Carpet & padding completely replaced in 2020. Fresh
paint (walls and ceilings) throughout entire home. Brand new maintenance free decking was installed in 2020! This neighborhood includes a heated in ground pool, clubhouse basketball court, party room & fitness center. Owners enjoy quick access to 35E and highway 61!
Location
State MN
County Washington
Zoning Residential-Single Family
Rooms
Basement Daylight/Lookout Windows, Finished, Full, Sump Pump
Interior
Heating Forced Air
Cooling Central Air
Fireplace No
Appliance Dishwasher, Dryer, Gas Water Heater, Microwave, Range, Refrigerator, Washer, Water Softener Owned
Exterior
Garage Attached Garage
Garage Spaces 2.0
Pool Below Ground, Heated
Parking Type Attached Garage
Building
Story Two
Foundation 968
Sewer City Sewer/Connected
Water City Water/Connected
Level or Stories Two
Structure Type Brick/Stone,Vinyl Siding
New Construction false
Schools
School District White Bear Lake
Others
HOA Fee Include Maintenance Structure,Hazard Insurance,Lawn Care,Maintenance Grounds,Professional Mgmt,Recreation Facility,Shared Amenities,Snow Removal
Restrictions Pets - Cats Allowed,Pets - Dogs Allowed,Rental Restrictions May Apply
Read Less
Want to know what your home might be worth? Contact us for a FREE valuation!

Our team is ready to help you sell your home for the highest possible price ASAP






