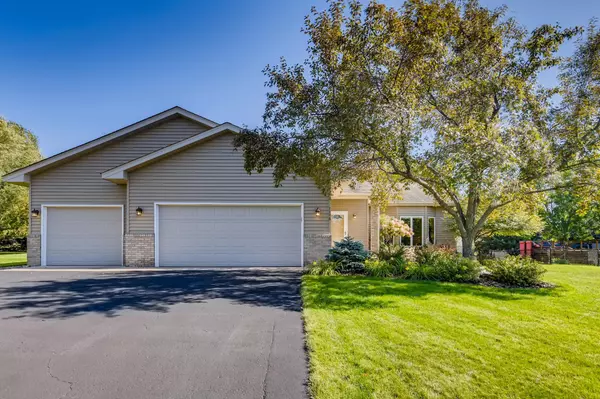$455,000
$409,900
11.0%For more information regarding the value of a property, please contact us for a free consultation.
1146 138th AVE NW Andover, MN 55304
3 Beds
3 Baths
1,806 SqFt
Key Details
Sold Price $455,000
Property Type Single Family Home
Sub Type Single Family Residence
Listing Status Sold
Purchase Type For Sale
Square Footage 1,806 sqft
Price per Sqft $251
Subdivision Hills Of Bunker Lake 2Nd
MLS Listing ID 6174868
Sold Date 05/31/22
Bedrooms 3
Full Baths 2
Three Quarter Bath 1
Year Built 1989
Annual Tax Amount $2,855
Tax Year 2021
Contingent None
Lot Size 0.610 Acres
Acres 0.61
Lot Dimensions 64x211x88x117x183
Property Description
Awesome 4 level in a prime Andover neighborhood situated on the largest lot in the area. You will be the house to hang out at with the sport court and man cave/she shed garage in the back yard. There are 3 br's and a master bath on the upper level. The kitchen is beautifully updated w/ granite tops and you will love all the cupboard space. The living room is located off the kitchen with a view to the street.
There is a soaring vaulted ceiling and bay window. The lower level family room is huge and is a great spot to watch the game. A fireplace provides warmth and atmosphere in the winter. The 4th level is unfinished and would have room for a 4th BR. The large paver patio in the backyard is perfect for relaxing. The lot is .6 of an acre. You are sure to love the location with Bunker Hills Regional park a block away. Kids can ride their bike to Bunker Beach in the summer.
Location
State MN
County Anoka
Zoning Residential-Single Family
Rooms
Basement Block, Daylight/Lookout Windows, Full
Dining Room Kitchen/Dining Room
Interior
Heating Forced Air
Cooling Central Air
Fireplaces Number 1
Fireplaces Type Family Room, Wood Burning
Fireplace Yes
Appliance Dishwasher, Disposal, Microwave, Range, Refrigerator
Exterior
Garage Attached Garage, Asphalt
Garage Spaces 4.0
Roof Type Age Over 8 Years,Asphalt,Pitched
Parking Type Attached Garage, Asphalt
Building
Lot Description Tree Coverage - Light, Underground Utilities
Story Four or More Level Split
Foundation 1248
Sewer City Sewer/Connected
Water City Water/Connected
Level or Stories Four or More Level Split
Structure Type Vinyl Siding
New Construction false
Schools
School District Anoka-Hennepin
Read Less
Want to know what your home might be worth? Contact us for a FREE valuation!

Our team is ready to help you sell your home for the highest possible price ASAP






