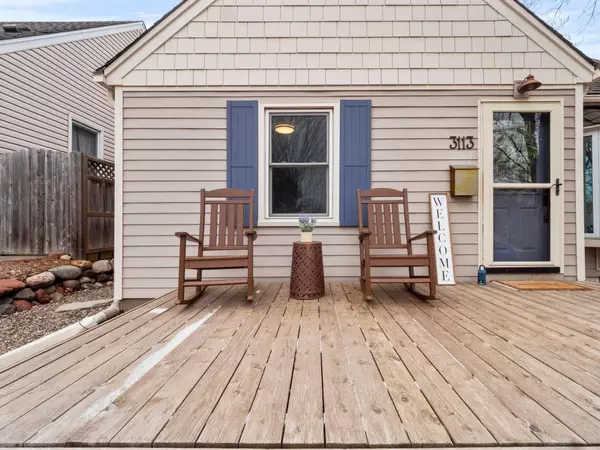$475,000
$445,000
6.7%For more information regarding the value of a property, please contact us for a free consultation.
3113 Nevada AVE S Saint Louis Park, MN 55426
4 Beds
2 Baths
1,762 SqFt
Key Details
Sold Price $475,000
Property Type Single Family Home
Sub Type Single Family Residence
Listing Status Sold
Purchase Type For Sale
Square Footage 1,762 sqft
Price per Sqft $269
Subdivision Boulevard Heights 2Nd Add
MLS Listing ID 6173956
Sold Date 05/05/22
Bedrooms 4
Full Baths 1
Three Quarter Bath 1
Year Built 1951
Annual Tax Amount $4,454
Tax Year 2022
Contingent None
Lot Size 5,227 Sqft
Acres 0.12
Lot Dimensions 40 X 126.85
Property Description
***Offer deadline of Sunday, April 24 at 4pm*** Welcome to 3113 Nevada Avenue South! Step into this turnkey Cape Cod gem situated in the ideal St. Louis Park location, walkable to both Oak Hill and Louisiana Oaks Parks. This home has so many AMAZING updates and upgrades. Don't miss the upper level primary suite, added in 2014, that includes an office/craft space, closet and a beautiful 3/4 bathroom. Create gourmet meals and enjoy entertaining in the
updated, open kitchen.
Get ready for the start of spring and summer on the backyard deck or hang out with neighbors on the front porch.
Additional upgrades include Lutron Caseta light switches in living room, dining room, and upper level bedroom, smart lighting in living room bookshelf and under-cabinet lights, smart shades in living room, MyQ garage door opener and in-ceiling speakers in the kitchen and family room. Durable James Hardie siding was installed in 2009, along with a roof replacement. This home is simply a must see!
Location
State MN
County Hennepin
Zoning Residential-Single Family
Rooms
Basement Block, Egress Window(s), Finished, Full
Dining Room Informal Dining Room
Interior
Heating Forced Air
Cooling Central Air
Fireplace No
Appliance Dryer, Freezer, Humidifier, Water Osmosis System, Microwave, Range, Refrigerator, Tankless Water Heater, Washer
Exterior
Garage Detached, Concrete
Garage Spaces 1.0
Fence Wood
Roof Type Age Over 8 Years,Asphalt
Parking Type Detached, Concrete
Building
Lot Description Tree Coverage - Light
Story One and One Half
Foundation 822
Sewer City Sewer/Connected
Water City Water/Connected
Level or Stories One and One Half
Structure Type Fiber Cement
New Construction false
Schools
School District St. Louis Park
Read Less
Want to know what your home might be worth? Contact us for a FREE valuation!

Our team is ready to help you sell your home for the highest possible price ASAP






