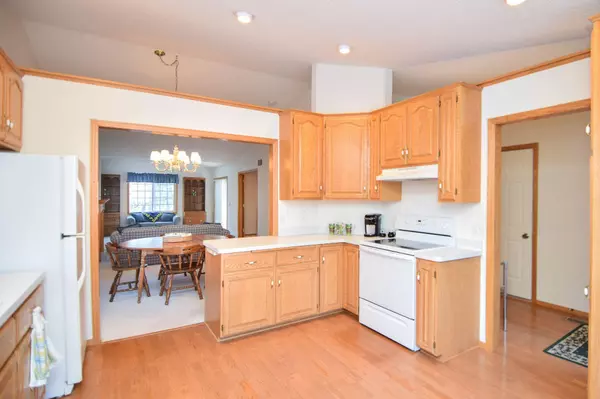$245,000
$240,000
2.1%For more information regarding the value of a property, please contact us for a free consultation.
10522 Redwood ST NW Coon Rapids, MN 55433
2 Beds
2 Baths
1,290 SqFt
Key Details
Sold Price $245,000
Property Type Townhouse
Sub Type Townhouse Side x Side
Listing Status Sold
Purchase Type For Sale
Square Footage 1,290 sqft
Price per Sqft $189
Subdivision Cic 18 Aspen Crest Add
MLS Listing ID 6144897
Sold Date 04/18/22
Bedrooms 2
Full Baths 1
Three Quarter Bath 1
HOA Fees $246/mo
Year Built 1997
Annual Tax Amount $2,213
Tax Year 2021
Contingent None
Lot Size 3,484 Sqft
Acres 0.08
Lot Dimensions 42 x 80x 42x80
Property Description
This is the one you've been looking for! Natural light floods the home from your first steps inside the spacious entry to the gorgeous view out back. The open concept floor plan with vaulted ceilings enhances an evening in or works great for entertaining a group. Check out the private patio with wooded nature views, it's sure to be a favorite spot to spend time. The primary bedroom has a large bathroom with separate tub/shower & WIC. The eat-in kitchen is open to the rest of the home & has loads of storage including a pantry cabinet! Walk-in mud room closet in the entryway is another convenience you will appreciate. Close to shopping, entertainment opportunities, regional parks & freeway access. Make sure you see this one!
Location
State MN
County Anoka
Zoning Residential-Single Family
Rooms
Basement Slab
Dining Room Breakfast Area, Eat In Kitchen, Informal Dining Room, Kitchen/Dining Room, Living/Dining Room, Separate/Formal Dining Room
Interior
Heating Forced Air
Cooling Central Air
Fireplaces Number 1
Fireplaces Type Gas, Living Room
Fireplace Yes
Appliance Dishwasher, Dryer, Exhaust Fan, Gas Water Heater, Range, Refrigerator, Washer
Exterior
Garage Attached Garage, Asphalt, Garage Door Opener
Garage Spaces 2.0
Fence Partial, Privacy, Wood
Pool None
Roof Type Age 8 Years or Less,Asphalt
Parking Type Attached Garage, Asphalt, Garage Door Opener
Building
Lot Description Tree Coverage - Medium, Zero Lot Line
Story One
Foundation 1288
Sewer City Sewer/Connected
Water City Water/Connected
Level or Stories One
Structure Type Brick/Stone,Vinyl Siding
New Construction false
Schools
School District Anoka-Hennepin
Others
HOA Fee Include Maintenance Structure,Lawn Care,Maintenance Grounds,Trash,Lawn Care,Snow Removal
Restrictions Mandatory Owners Assoc,Rentals not Permitted,Pets - Cats Allowed,Pets - Dogs Allowed,Pets - Number Limit
Read Less
Want to know what your home might be worth? Contact us for a FREE valuation!

Our team is ready to help you sell your home for the highest possible price ASAP






