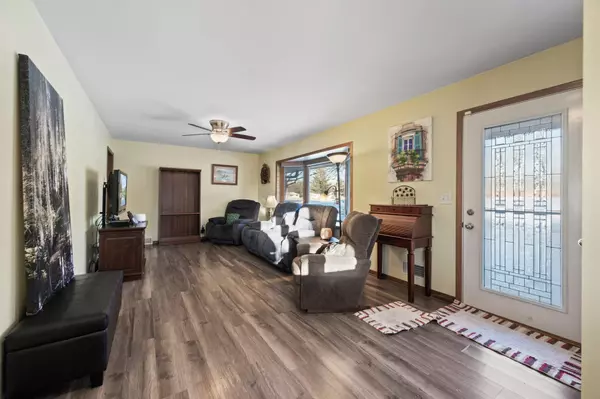$310,000
$300,000
3.3%For more information regarding the value of a property, please contact us for a free consultation.
11426 Norway ST NW Coon Rapids, MN 55448
3 Beds
2 Baths
1,614 SqFt
Key Details
Sold Price $310,000
Property Type Single Family Home
Sub Type Single Family Residence
Listing Status Sold
Purchase Type For Sale
Square Footage 1,614 sqft
Price per Sqft $192
Subdivision Northdale 4Th Add
MLS Listing ID 6140649
Sold Date 03/30/22
Bedrooms 3
Full Baths 1
Three Quarter Bath 1
Year Built 1958
Annual Tax Amount $2,342
Tax Year 2021
Contingent None
Lot Size 10,890 Sqft
Acres 0.25
Lot Dimensions 80x135x83x135
Property Description
Welcome home to your own piece of paradise. Imagine a soothing, bubbling water garden steps away from your back door to relax at the end of your day. This well maintained Coon Rapids home is minutes from access to major highways, retailers & walking distance to elementary school, tucked away in a quiet mature neighborhood. This home has a 1st floor washer/dryer neatly tucked into the main level bathroom for one level living. Recent interior updates and upgrades include; Water softener, Air conditioning, plumbing updated, remodeled main floor bathroom since owners purchased home. Main level flooring (except 1 bedroom)is vinyl plank for easy maintenance. Updated windows replaced by former owners and custom blinds on some windows. Both front & rear entry & storm doors have been updated including added security system. And there's more....exterior updates; Roof/gutters, newer Tuff Shed, re-stained deck, five foot chain link fence & new garage door opener. Extra deep garage 19x27ft.
Location
State MN
County Anoka
Zoning Residential-Single Family
Rooms
Basement Block, Egress Window(s), Full
Dining Room Eat In Kitchen, Informal Dining Room, Kitchen/Dining Room
Interior
Heating Forced Air
Cooling Central Air
Fireplace No
Appliance Dishwasher, Disposal, Dryer, Exhaust Fan, Range, Refrigerator, Washer, Water Softener Owned
Exterior
Garage Detached, Concrete, Garage Door Opener
Garage Spaces 2.0
Fence Chain Link
Pool None
Roof Type Age 8 Years or Less,Asphalt
Parking Type Detached, Concrete, Garage Door Opener
Building
Lot Description Public Transit (w/in 6 blks), Tree Coverage - Light
Story One
Foundation 953
Sewer City Sewer/Connected
Water City Water/Connected
Level or Stories One
Structure Type Vinyl Siding
New Construction false
Schools
School District Anoka-Hennepin
Read Less
Want to know what your home might be worth? Contact us for a FREE valuation!

Our team is ready to help you sell your home for the highest possible price ASAP






