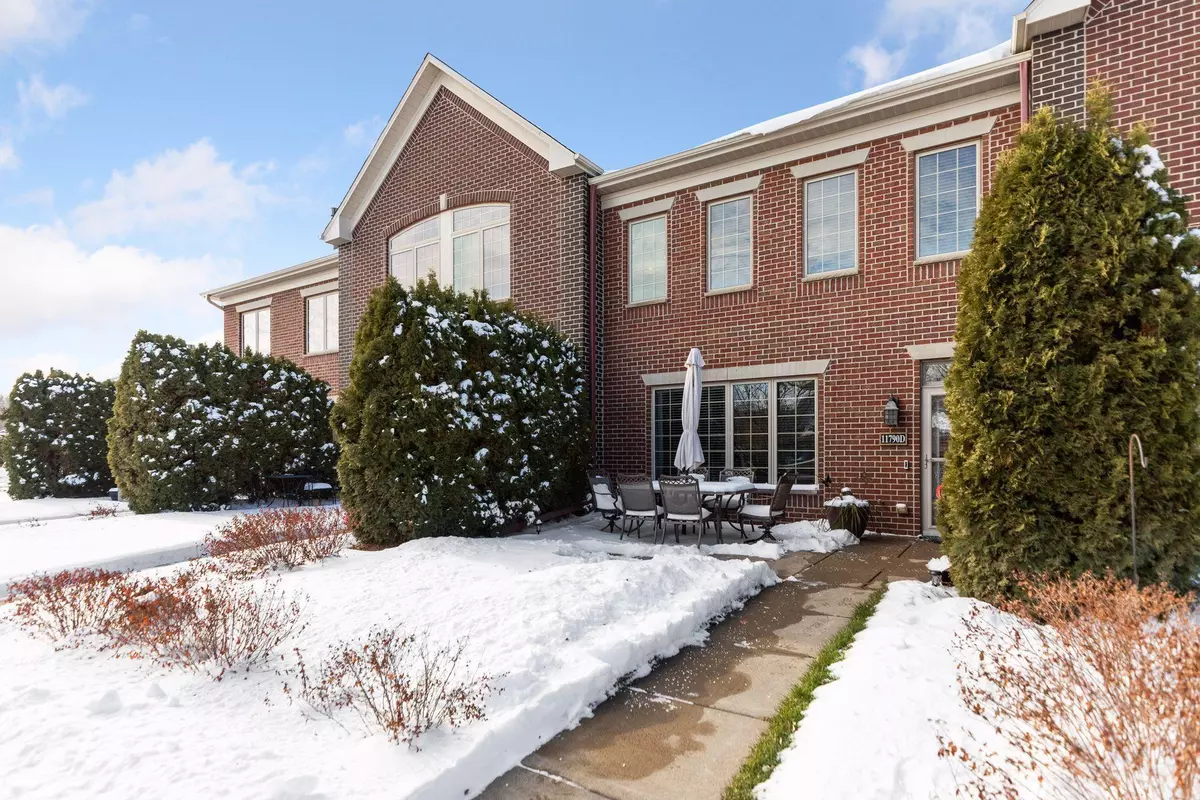$290,000
$284,900
1.8%For more information regarding the value of a property, please contact us for a free consultation.
11790 Vermillion ST NE #D Blaine, MN 55449
2 Beds
2 Baths
1,642 SqFt
Key Details
Sold Price $290,000
Property Type Townhouse
Sub Type Townhouse Side x Side
Listing Status Sold
Purchase Type For Sale
Square Footage 1,642 sqft
Price per Sqft $176
Subdivision The Lakes Of Radisson 9Th
MLS Listing ID 6132921
Sold Date 02/25/22
Bedrooms 2
Full Baths 1
Half Baths 1
HOA Fees $209/mo
Year Built 2004
Annual Tax Amount $2,501
Tax Year 2021
Contingent None
Lot Size 1,742 Sqft
Acres 0.04
Lot Dimensions Common
Property Description
OFFER HAS BEEN ACCEPTED, SUNDAY OPEN HOUSE (1/9) HAS BEEN CANCELLED. Absolutely pristine home that will please even the pickiest buyers. Conveniently located in the Lakes of Blaine, this home is close to walking trails, parks, shopping, National Sport Center, TPC golf course, and Sunrise Lake. The all-brick exterior, and abundance of windows give this home excellent curb appeal, and the large patio provides a great space for outdoor entertainment. The open concept main level has a family room, formal dining space, half bathroom, and a large kitchen with lots of cabinets, stainless steel appliances, walk-in pantry, and a two-tier island with barstool seating. The upper level offers two bedrooms, a loft, and a flex space that would make a great home office or potential 3rd bedroom. The spacious master bedroom includes a walk in closet and separate bathroom entrance. Laundry and utilities are also located on the upper level. New washer/dryer 2021, new water heater 2019, new roof 2019.
Location
State MN
County Anoka
Zoning Residential-Single Family
Rooms
Basement None
Dining Room Informal Dining Room, Kitchen/Dining Room
Interior
Heating Forced Air
Cooling Central Air
Fireplace No
Appliance Air-To-Air Exchanger, Dishwasher, Dryer, Freezer, Gas Water Heater, Microwave, Range, Refrigerator, Washer
Exterior
Garage Attached Garage
Garage Spaces 2.0
Parking Type Attached Garage
Building
Story Two
Foundation 674
Sewer City Sewer/Connected
Water City Water/Connected
Level or Stories Two
Structure Type Brick/Stone
New Construction false
Schools
School District Spring Lake Park
Others
HOA Fee Include Maintenance Structure,Hazard Insurance,Maintenance Grounds,Professional Mgmt,Lawn Care
Restrictions Pets - Cats Allowed,Pets - Dogs Allowed,Pets - Number Limit,Pets - Weight/Height Limit
Read Less
Want to know what your home might be worth? Contact us for a FREE valuation!

Our team is ready to help you sell your home for the highest possible price ASAP






