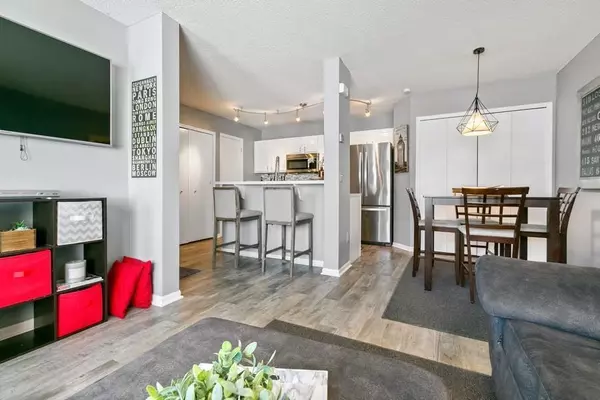$192,500
$185,000
4.1%For more information regarding the value of a property, please contact us for a free consultation.
6934 Riverdale DR NW Ramsey, MN 55303
2 Beds
2 Baths
1,078 SqFt
Key Details
Sold Price $192,500
Property Type Townhouse
Sub Type Townhouse Side x Side
Listing Status Sold
Purchase Type For Sale
Square Footage 1,078 sqft
Price per Sqft $178
Subdivision Cic 142 Cove Miss W
MLS Listing ID 6138426
Sold Date 02/11/22
Bedrooms 2
Full Baths 1
Half Baths 1
HOA Fees $221/mo
Year Built 2003
Annual Tax Amount $1,333
Tax Year 2021
Contingent None
Lot Size 871 Sqft
Acres 0.02
Property Description
You will love this amazing & move-in ready townhouse! And not only for its great location which is close to highways, nature, shopping, dining, parks and so much more! It is truly beautiful... The main level has an open concept with new LVP flooring, a center island kitchen with a pantry, stainless steel appliances, upgraded light & plumbing fixtures, a half bath and more! The upper level has all new carpet, two large bedrooms with ceiling fans, laundry and the owner's bedroom has a huge walk-in closet and attached bathroom! The garage and kitchen are directly connected, making it easy to bring the groceries home. The water heater was recently replaced and the furnace is a high-efficiency Lennox Elite model. There is a park just a block away and there are plenty of trails too! And the river is nearby too! The home is modern, upgraded, and you will love where you live if you buy it! It has even been pre-inspected and the inspection came out clean! Don't hesitate - make your offer today!
Location
State MN
County Anoka
Zoning Residential-Single Family
Rooms
Basement None
Dining Room Breakfast Bar, Eat In Kitchen, Informal Dining Room
Interior
Heating Forced Air
Cooling Central Air
Fireplace No
Appliance Dishwasher, Disposal, Dryer, Gas Water Heater, Microwave, Range, Refrigerator, Washer
Exterior
Garage Attached Garage, Asphalt
Garage Spaces 1.0
Pool None
Roof Type Asphalt,Pitched
Parking Type Attached Garage, Asphalt
Building
Story Two
Foundation 530
Sewer City Sewer/Connected
Water City Water/Connected
Level or Stories Two
Structure Type Brick/Stone,Metal Siding,Vinyl Siding
New Construction false
Schools
School District Anoka-Hennepin
Others
HOA Fee Include Hazard Insurance,Lawn Care,Maintenance Grounds,Professional Mgmt,Trash,Lawn Care,Snow Removal
Restrictions Architecture Committee,Mandatory Owners Assoc,Other Bldg Restrictions,Pets - Cats Allowed,Pets - Dogs Allowed,Pets - Number Limit,Rental Restrictions May Apply
Read Less
Want to know what your home might be worth? Contact us for a FREE valuation!

Our team is ready to help you sell your home for the highest possible price ASAP






