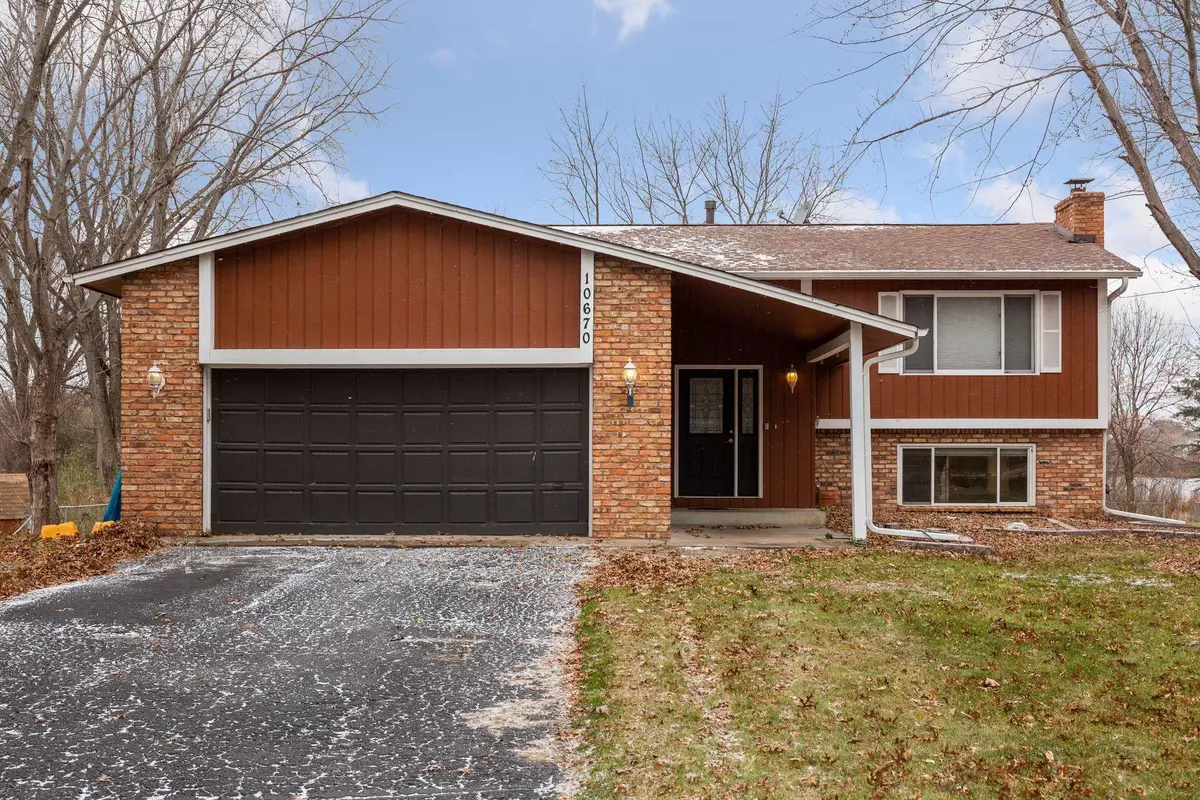$342,500
$325,000
5.4%For more information regarding the value of a property, please contact us for a free consultation.
10670 Fillmore ST NE Blaine, MN 55434
4 Beds
2 Baths
2,128 SqFt
Key Details
Sold Price $342,500
Property Type Single Family Home
Sub Type Single Family Residence
Listing Status Sold
Purchase Type For Sale
Square Footage 2,128 sqft
Price per Sqft $160
Subdivision Lunds Oakridge Estates
MLS Listing ID 6129271
Sold Date 01/10/22
Bedrooms 4
Full Baths 1
Three Quarter Bath 1
Year Built 1979
Annual Tax Amount $2,707
Tax Year 2021
Contingent None
Lot Size 0.630 Acres
Acres 0.63
Lot Dimensions Irregular
Property Description
Great home on a large Cul De Sac lot! Deck overlooks a huge fenced backyard with 36' of frontage on a large pond which offers canoeing, paddle boating and the potential of some good fishing. Home has 4 bedrooms, 2 baths, large living room and family room. Updated kitchen, flooring, AC, roof and washer/dryer. Close to a large park and bike path.
Location
State MN
County Anoka
Zoning Residential-Single Family
Rooms
Basement Block, Egress Window(s), Finished, Full, Walkout
Dining Room Separate/Formal Dining Room
Interior
Heating Forced Air
Cooling Central Air
Fireplaces Number 1
Fireplaces Type Family Room, Wood Burning
Fireplace Yes
Appliance Dishwasher, Disposal, Dryer, Microwave, Range, Refrigerator, Washer, Water Softener Owned
Exterior
Garage Attached Garage, Asphalt, Garage Door Opener
Garage Spaces 2.0
Fence Chain Link, Full
Pool None
Waterfront false
Waterfront Description Pond
Roof Type Age 8 Years or Less,Asphalt
Parking Type Attached Garage, Asphalt, Garage Door Opener
Building
Lot Description Accessible Shoreline, Irregular Lot, Tree Coverage - Medium
Story Split Entry (Bi-Level)
Foundation 1064
Sewer City Sewer/Connected
Water City Water/Connected
Level or Stories Split Entry (Bi-Level)
Structure Type Brick/Stone,Fiber Board
New Construction false
Schools
School District Anoka-Hennepin
Read Less
Want to know what your home might be worth? Contact us for a FREE valuation!

Our team is ready to help you sell your home for the highest possible price ASAP






