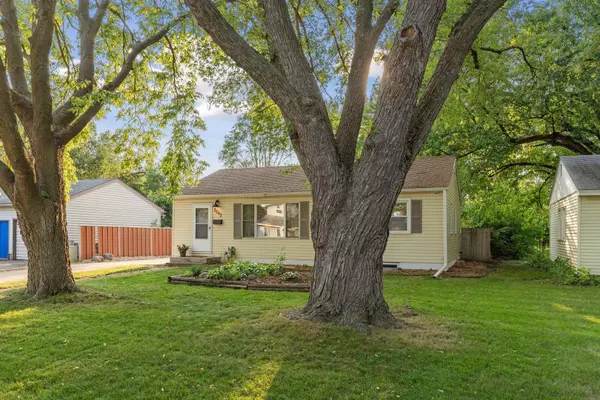$270,000
$250,000
8.0%For more information regarding the value of a property, please contact us for a free consultation.
5243 Louisiana AVE N Crystal, MN 55428
3 Beds
1 Bath
1,602 SqFt
Key Details
Sold Price $270,000
Property Type Single Family Home
Sub Type Single Family Residence
Listing Status Sold
Purchase Type For Sale
Square Footage 1,602 sqft
Price per Sqft $168
Subdivision Whitefield
MLS Listing ID 6102636
Sold Date 10/29/21
Bedrooms 3
Full Baths 1
Year Built 1953
Annual Tax Amount $3,283
Tax Year 2021
Contingent None
Lot Size 8,276 Sqft
Acres 0.19
Lot Dimensions 135 x 60
Property Description
Simply move in and enjoy this wonderful Crystal rambler! As you walk into the living room gorgeous hard wood floors welcome you and run through the majority of the main level, complementing the light neutral wall colors and white trim. Newer windows though the upper level let in ample natural light while keeping heating/cooling costs down. The kitchen offers a lot of updates done in 2019; stone countertops, new cabinets, subway tile backsplash, and stainless steel appliances with a gas range. The main level bedrooms all offer nice space and hardwood floors, with the walkthrough bedroom being used as a dining space in its current configuration. The main level bath was also remodeled in 2018, and is convenient to the bedrooms upstairs. In the lower level find a large family room, as well as an office/flex space. Laundry machines, Furnace, AC, Water Heater, and garage door opener were installed 2019. Nestled in a convenient location close to shopping, dining, entertainment, and more!
Location
State MN
County Hennepin
Zoning Residential-Single Family
Rooms
Basement Block, Full, Partially Finished
Interior
Heating Forced Air
Cooling Central Air
Fireplace No
Appliance Dishwasher, Dryer, Microwave, Range, Refrigerator, Washer
Exterior
Garage Detached, Concrete
Garage Spaces 1.0
Fence Partial
Pool None
Roof Type Asphalt
Parking Type Detached, Concrete
Building
Lot Description Public Transit (w/in 6 blks), Tree Coverage - Medium
Story One
Foundation 990
Sewer City Sewer/Connected
Water City Water/Connected
Level or Stories One
Structure Type Vinyl Siding
New Construction false
Schools
School District Robbinsdale
Read Less
Want to know what your home might be worth? Contact us for a FREE valuation!

Our team is ready to help you sell your home for the highest possible price ASAP






