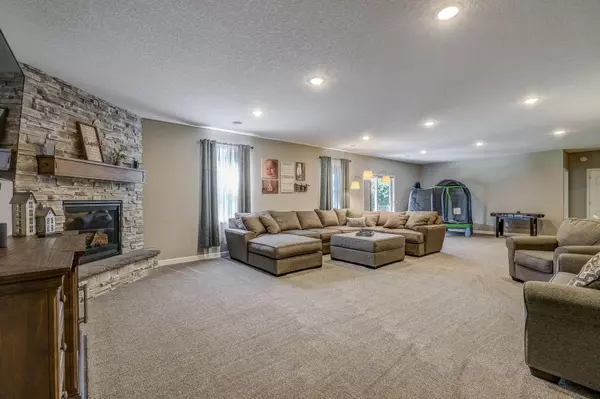$625,000
$625,000
For more information regarding the value of a property, please contact us for a free consultation.
3376 129th AVE NE Blaine, MN 55449
4 Beds
4 Baths
3,748 SqFt
Key Details
Sold Price $625,000
Property Type Single Family Home
Sub Type Single Family Residence
Listing Status Sold
Purchase Type For Sale
Square Footage 3,748 sqft
Price per Sqft $166
Subdivision Preserve At Legacy Creek 3Rd
MLS Listing ID 6098080
Sold Date 10/27/21
Bedrooms 4
Full Baths 3
Half Baths 1
HOA Fees $15/mo
Year Built 2016
Annual Tax Amount $5,144
Tax Year 2021
Contingent None
Lot Size 10,890 Sqft
Acres 0.25
Lot Dimensions 75x148x75x145
Property Description
This is an excellent 4 bed, 4 bath, 3 car garage home w/ modern updates, amenities, & character throughout! Only one owner since it was built & they have kept this property immaculate & updated throughout their ownership so it feels like new construction! This main floor is sprawling & features convenient one level living w/ a main floor owner's suite, main floor laundry, plus 2 more bedrooms, another full bath, & a 1/2 bath! The main floor layout is wide open, great for hosting! The kitchen features an enormous center island w/ bar seating, double wall ovens, pantry closet, & opens up to the dining area & living room! Walk out to the deck from the dining room! The owner's suite features walk-in closet & private full bath! The LL offers a family room w/ cozy fireplace & walks out to the patio & beautiful backyard! 4th bedroom & another full bath on the LL! 2 huge storage rooms on LL too! This home has a newer roof & brand new carpet! Tour this dream home today! Don't miss out!
Location
State MN
County Anoka
Zoning Residential-Single Family
Rooms
Basement Drain Tiled, Egress Window(s), Finished, Full, Storage Space, Sump Pump, Walkout
Dining Room Informal Dining Room, Kitchen/Dining Room, Living/Dining Room
Interior
Heating Forced Air
Cooling Central Air
Fireplaces Number 1
Fireplaces Type Family Room, Gas
Fireplace Yes
Appliance Dishwasher, Disposal, Dryer, Exhaust Fan, Humidifier, Microwave, Range, Refrigerator, Wall Oven, Washer, Water Softener Owned
Exterior
Garage Attached Garage
Garage Spaces 3.0
Fence Chain Link, Partial
Roof Type Age 8 Years or Less,Asphalt
Parking Type Attached Garage
Building
Story One
Foundation 2218
Sewer City Sewer/Connected
Water City Water/Connected
Level or Stories One
Structure Type Brick/Stone,Fiber Cement,Vinyl Siding
New Construction false
Schools
School District Anoka-Hennepin
Others
HOA Fee Include Other
Read Less
Want to know what your home might be worth? Contact us for a FREE valuation!

Our team is ready to help you sell your home for the highest possible price ASAP






