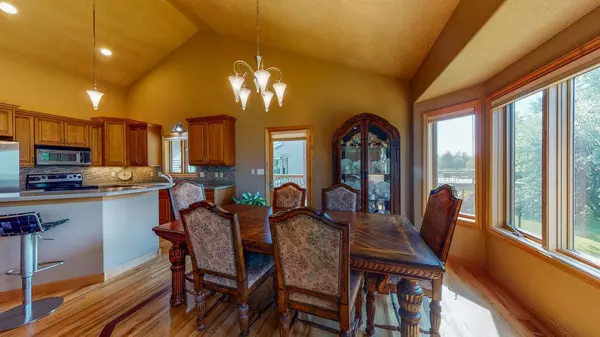$565,000
$565,000
For more information regarding the value of a property, please contact us for a free consultation.
3430 Limerick LN NE Rochester, MN 55906
4 Beds
4 Baths
3,326 SqFt
Key Details
Sold Price $565,000
Property Type Single Family Home
Sub Type Single Family Residence
Listing Status Sold
Purchase Type For Sale
Square Footage 3,326 sqft
Price per Sqft $169
Subdivision Shannon Oaks 1St Sub
MLS Listing ID 6024429
Sold Date 11/01/21
Bedrooms 4
Full Baths 2
Half Baths 1
Three Quarter Bath 1
HOA Fees $8/ann
Year Built 2004
Annual Tax Amount $6,034
Tax Year 2020
Contingent None
Lot Size 0.310 Acres
Acres 0.31
Lot Dimensions Irreg
Property Description
Beautiful ranch style executive home. This custom built home has all the features and upgrades you are looking for. The main floor features an open floor plan that consists of a spacious foyer with french doors that leads to an office with tray ceiling, living room has a corner gas fireplace and large windows to the back. The spacious kitchen has custom maple cabinets, hard surface countertops and a large lighted panty with wood shelving. There is also an oversized covered deck which is great for summer bbq's. The owner's suite has a private deck, tray ceilings, walk in closet with wood shelving and master bath. The lower level is also open and inviting with room for entertaining with a lovely bar area, gas fireplace with built-ins and walks out to the backyard. Many other features you will enjoy are upgraded windows, 5 panel doors, custom blinds, bull nose corners, 2 zone heat/air and a rain detecting sprinkler system. Come take a look today!
Location
State MN
County Olmsted
Zoning Residential-Single Family
Rooms
Basement Finished, Full
Dining Room Kitchen/Dining Room
Interior
Heating Forced Air
Cooling Central Air
Fireplaces Number 2
Fireplace Yes
Appliance Dishwasher, Microwave, Range, Refrigerator
Exterior
Garage Attached Garage
Garage Spaces 3.0
Roof Type Asphalt
Parking Type Attached Garage
Building
Story One
Foundation 1708
Sewer City Sewer/Connected
Water City Water/Connected
Level or Stories One
Structure Type Steel Siding
New Construction false
Schools
Elementary Schools Jefferson
Middle Schools Kellogg
High Schools Century
School District Rochester
Others
HOA Fee Include Other
Read Less
Want to know what your home might be worth? Contact us for a FREE valuation!

Our team is ready to help you sell your home for the highest possible price ASAP






