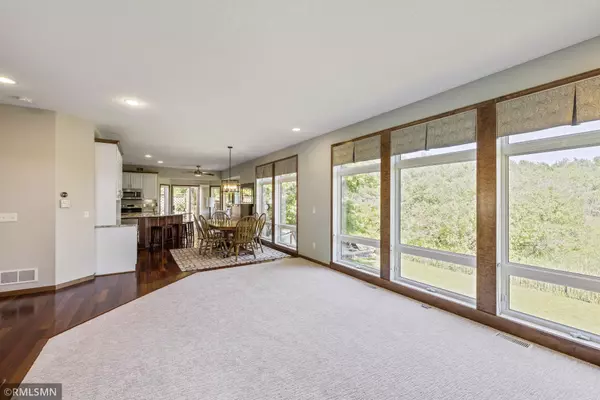$520,000
$499,900
4.0%For more information regarding the value of a property, please contact us for a free consultation.
15675 Yellowpine ST NW Andover, MN 55304
4 Beds
4 Baths
3,771 SqFt
Key Details
Sold Price $520,000
Property Type Single Family Home
Sub Type Single Family Residence
Listing Status Sold
Purchase Type For Sale
Square Footage 3,771 sqft
Price per Sqft $137
Subdivision Chesterton Commons
MLS Listing ID 6010439
Sold Date 07/23/21
Bedrooms 4
Full Baths 2
Half Baths 1
Three Quarter Bath 1
Year Built 2000
Annual Tax Amount $4,607
Tax Year 2021
Contingent None
Lot Size 0.330 Acres
Acres 0.33
Lot Dimensions 80X140X114X191
Property Description
Look No Further! No Cookie Cutter Here! Your New Home Has Timeless Curb Appeal Yet Does NOT Prepare You For the Interior WOW!!! GORGEOUS GORGEOUS GORGEOUS!!! Natural Light Beyond All Expectations w/Floor to Ceiling Windows AND Breathtaking Wet Land Views!!! This Model Home Has Been METICULOUSLY Cared For & Updated Far Beyond Average. Must See This 4 Bed 4 Bath 3 Car Garage Home Situated on A Fenced Pristine Walk Out Lot Backing Up to Spectacular Wetland Offering Wildlife & Picturesque Views Throughout All Seasons! Huge Deck & Patio-Designer Finishes Include Landscaping-Fabulous Garage Door Boasting Unique Design-Classic Red Brick & White Siding-Enameled Cabinets-Granite-Silhouette Blinds-Lighting-Built Ins-Tile-Stone Fireplaces-Genuine Wood Flooring-High End Carpets-Crown Molding-Lower Level Layout & Finish Defies This Price Point!!! Irrigation-Yard Play Set-Garage Attic Storage Trusses-Compressor Included in Garage w/Line for Irrigation Blow Out-SO MUCH MORE YOU TRULY MUST SEE NOW!!!
Location
State MN
County Anoka
Zoning Residential-Single Family
Rooms
Basement Drain Tiled, Finished, Full, Sump Pump, Walkout
Dining Room Breakfast Area, Informal Dining Room
Interior
Heating Forced Air, Fireplace(s)
Cooling Central Air
Fireplaces Number 1
Fireplaces Type Family Room, Gas, Living Room
Fireplace Yes
Appliance Air-To-Air Exchanger, Dishwasher, Disposal, Dryer, Electric Water Heater, Exhaust Fan, Humidifier, Microwave, Range, Refrigerator, Washer, Water Softener Owned
Exterior
Garage Attached Garage, Asphalt, Garage Door Opener
Garage Spaces 3.0
Parking Type Attached Garage, Asphalt, Garage Door Opener
Building
Lot Description Irregular Lot, Tree Coverage - Light
Story Two
Foundation 1278
Sewer City Sewer/Connected
Water City Water/Connected
Level or Stories Two
Structure Type Brick/Stone,Vinyl Siding
New Construction false
Schools
School District Anoka-Hennepin
Read Less
Want to know what your home might be worth? Contact us for a FREE valuation!

Our team is ready to help you sell your home for the highest possible price ASAP






