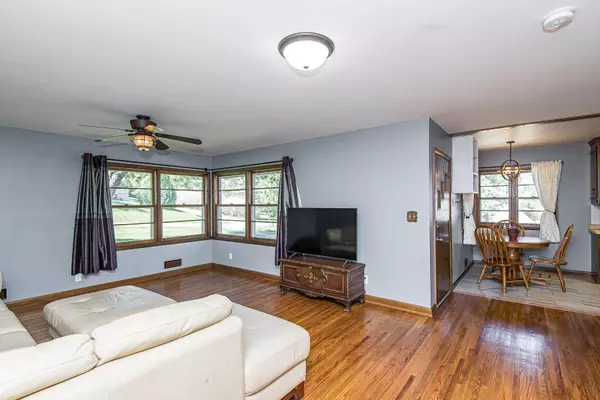$280,000
$285,000
1.8%For more information regarding the value of a property, please contact us for a free consultation.
1808 5th AVE SW Rochester, MN 55902
4 Beds
2 Baths
1,783 SqFt
Key Details
Sold Price $280,000
Property Type Single Family Home
Sub Type Single Family Residence
Listing Status Sold
Purchase Type For Sale
Square Footage 1,783 sqft
Price per Sqft $157
Subdivision Hilmers High View Acres
MLS Listing ID 6100150
Sold Date 10/25/21
Bedrooms 4
Full Baths 1
Three Quarter Bath 1
Year Built 1957
Annual Tax Amount $2,418
Tax Year 2021
Contingent None
Lot Size 0.460 Acres
Acres 0.46
Lot Dimensions 152x136x151x136
Property Description
Country meets city with this almost half acre of quiet, scenic bliss, 4 bedroom/2 bath walkout home. Only moments from Hwy 52, Broadway, downtown, and numerous shopping and dining options you will be conveniently located but able to come home to the serenity of your private backyard featuring a full, vinyl fence, updated gorgeous landscaping, a large patio area, and pergola making it the perfect getaway on the summer evenings just steps away from your front door. Inside features 3 bedrooms and hardwood floors throughout the upstairs as well as a newly remodeled basement including bedroom, bathroom, family room, large built-in storage areas, and updated mechanicals. For those chilly Minnesota winters, the heated 2 car garage is perfect for storage or using as a workspace/man cave. The endless features of this property are rare to find in Rochester and this one won’t last long!
Location
State MN
County Olmsted
Zoning Residential-Single Family
Rooms
Basement Finished, Full, Walkout
Dining Room Eat In Kitchen, Kitchen/Dining Room
Interior
Heating Forced Air
Cooling Central Air
Fireplace No
Appliance Dishwasher, Dryer, Exhaust Fan, Gas Water Heater, Water Filtration System, Range, Refrigerator, Washer, Water Softener Owned
Exterior
Garage Detached, Asphalt, Heated Garage, Insulated Garage
Garage Spaces 2.0
Fence Privacy, Vinyl
Roof Type Asphalt
Parking Type Detached, Asphalt, Heated Garage, Insulated Garage
Building
Lot Description Public Transit (w/in 6 blks), Tree Coverage - Heavy
Story One
Foundation 1074
Sewer City Sewer/Connected
Water City Water/Connected
Level or Stories One
Structure Type Steel Siding
New Construction false
Schools
Elementary Schools Ben Franklin
Middle Schools Willow Creek
High Schools Mayo
School District Rochester
Read Less
Want to know what your home might be worth? Contact us for a FREE valuation!

Our team is ready to help you sell your home for the highest possible price ASAP






