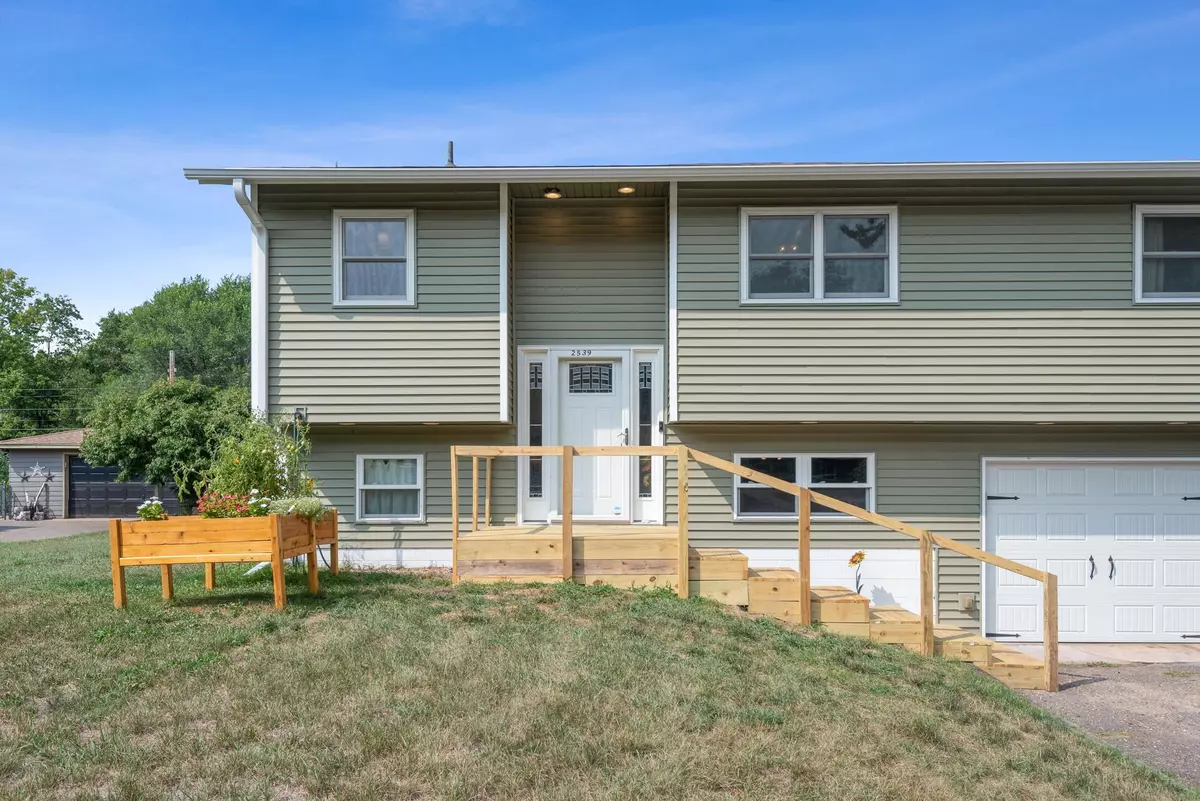$296,000
$275,000
7.6%For more information regarding the value of a property, please contact us for a free consultation.
2539 140th LN NW Andover, MN 55304
3 Beds
2 Baths
1,472 SqFt
Key Details
Sold Price $296,000
Property Type Single Family Home
Sub Type Single Family Residence
Listing Status Sold
Purchase Type For Sale
Square Footage 1,472 sqft
Price per Sqft $201
Subdivision Northwoods Add 2
MLS Listing ID 6082913
Sold Date 10/22/21
Bedrooms 3
Full Baths 1
Three Quarter Bath 1
Year Built 1972
Annual Tax Amount $2,478
Tax Year 2021
Contingent None
Lot Size 0.510 Acres
Acres 0.51
Lot Dimensions S100x201x120x202
Property Description
Beautifully updated from top to bottom split level in the highly desired Andover community! No detail has been missed in this home from the beautiful new flooring, lighting and paint throughout. Upper level features an open concept living and dining room with tons of natural light, an updated kitchen with painted white cabinets and unique backsplash. There are also 3 bedroom on one level and a updated bathroom that walks through to the master. Downstairs is a large family room, den with window and closet (that would easily be a bedroom) and bathroom. The large yard is a perfect place to enjoy summer evenings and is situated next to a park with playground and overlooks a sod farm with fantastic views and wildlife. Other details include new blown in insulation, new washer/dryer, newer siding and roof, new front stairs and insulated garage. Conveniently located near shops, restaurants, parks and easy access to highway.
Location
State MN
County Anoka
Zoning Residential-Single Family
Rooms
Basement Daylight/Lookout Windows, Partial, Partially Finished
Dining Room Living/Dining Room
Interior
Heating Forced Air
Cooling Central Air
Fireplace No
Appliance Dishwasher, Dryer, Microwave, Range, Refrigerator, Washer
Exterior
Garage Attached Garage, Asphalt, Tuckunder Garage
Garage Spaces 1.0
Fence Invisible
Roof Type Asphalt
Parking Type Attached Garage, Asphalt, Tuckunder Garage
Building
Lot Description Tree Coverage - Medium
Story Split Entry (Bi-Level)
Foundation 960
Sewer City Sewer/Connected
Water Well
Level or Stories Split Entry (Bi-Level)
Structure Type Vinyl Siding
New Construction false
Schools
School District Anoka-Hennepin
Read Less
Want to know what your home might be worth? Contact us for a FREE valuation!

Our team is ready to help you sell your home for the highest possible price ASAP






