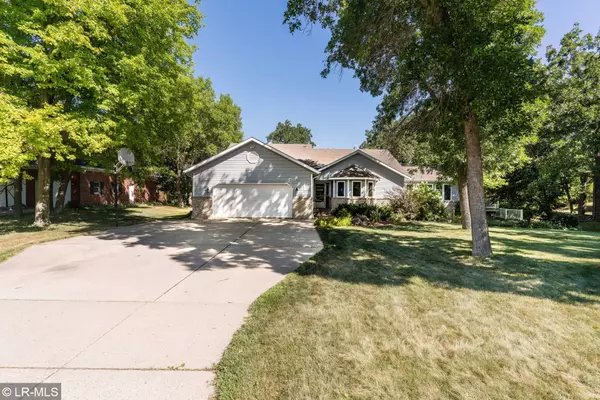$420,000
$429,900
2.3%For more information regarding the value of a property, please contact us for a free consultation.
1108 Westside DR Fergus Falls, MN 56537
5 Beds
3 Baths
3,633 SqFt
Key Details
Sold Price $420,000
Property Type Single Family Home
Sub Type Single Family Residence
Listing Status Sold
Purchase Type For Sale
Square Footage 3,633 sqft
Price per Sqft $115
Subdivision Westside Estates 2Nd Add
MLS Listing ID 6083181
Sold Date 10/18/21
Bedrooms 5
Full Baths 2
Half Baths 1
Year Built 1991
Annual Tax Amount $4,264
Tax Year 2021
Contingent None
Lot Size 0.520 Acres
Acres 0.52
Lot Dimensions 149 x 154
Property Description
You can have the best of both worlds in this beautifully landscaped home within city limits of Fergus Falls. This home boasts 5 bedrooms, 3 bathrooms, a master en suite and beautiful year-round views of the Ottertail River. Home has four large living areas: upper level sunroom w/in floor heat, lower level family room (in-floor), a living room and large recreation room with a wet bar. There is also a formal dining room, eat in kitchen with a large pantry, two gas fireplaces, a large deck, ample storage and an underground water system (from river). Double stall garage has a back stair entry to the lower level. Nestled into a lovely neighborhood on a cul de sac, this is the perfect home for entertaining and enjoying life AND wildlife on the waterfront in the City!
Location
State MN
County Otter Tail
Zoning Residential-Single Family
Body of Water Otter Tail River
Rooms
Basement Partial
Dining Room Separate/Formal Dining Room
Interior
Heating Forced Air
Cooling Central Air
Fireplaces Number 2
Fireplaces Type Family Room, Gas, Living Room
Fireplace Yes
Appliance Dishwasher, Dryer, Exhaust Fan, Gas Water Heater, Microwave, Range, Refrigerator, Washer
Exterior
Garage Attached Garage, Concrete
Garage Spaces 2.0
Waterfront true
Waterfront Description River Front
Roof Type Asphalt
Road Frontage No
Parking Type Attached Garage, Concrete
Building
Story Four or More Level Split
Foundation 1376
Sewer City Sewer/Connected
Water City Water/Connected
Level or Stories Four or More Level Split
Structure Type Vinyl Siding
New Construction false
Schools
School District Fergus Falls
Read Less
Want to know what your home might be worth? Contact us for a FREE valuation!

Our team is ready to help you sell your home for the highest possible price ASAP






