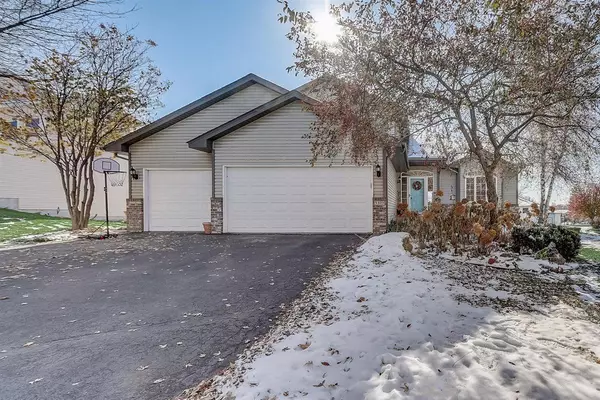$437,900
$434,900
0.7%For more information regarding the value of a property, please contact us for a free consultation.
9339 Preserve TRL Woodbury, MN 55125
5 Beds
4 Baths
2,932 SqFt
Key Details
Sold Price $437,900
Property Type Single Family Home
Sub Type Single Family Residence
Listing Status Sold
Purchase Type For Sale
Square Footage 2,932 sqft
Price per Sqft $149
Subdivision Parkside 2Nd Add
MLS Listing ID 5677726
Sold Date 12/04/20
Bedrooms 5
Full Baths 2
Half Baths 1
Three Quarter Bath 1
Year Built 1997
Annual Tax Amount $3,781
Tax Year 2020
Contingent None
Lot Size 10,454 Sqft
Acres 0.24
Lot Dimensions 91x132x69x130
Property Description
Here is your chance! Rare 5 bedrooms with 4 bathrooms and a heated 3-car garage. How about that hickory kitchen with Viking stove and hood plus quartz counter tops and backsplash! Straight off the kitchen you'll enjoy the cedar deck with gazebo and a pleasant view to the South. The southern exposure and large windows make the house light and bright throughout the year. The expansive walk-out basement is very bright and open, offers a cozy gas fireplace plus has another kitchen and dining area which is great for entertaining or in-law suite. This location offers great access to shopping, city trails and parks. The current owners love the highly touted Brookview Elementary.
Location
State MN
County Washington
Zoning Residential-Single Family
Rooms
Basement Block, Daylight/Lookout Windows, Finished, Full, Slab, Sump Pump, Walkout
Dining Room Kitchen/Dining Room
Interior
Heating Forced Air, Fireplace(s)
Cooling Central Air
Fireplaces Number 2
Fireplaces Type Family Room, Gas, Living Room
Fireplace Yes
Appliance Dishwasher, Disposal, Dryer, Exhaust Fan, Humidifier, Microwave, Range, Refrigerator, Washer, Water Softener Owned
Exterior
Garage Attached Garage, Asphalt, Garage Door Opener, Heated Garage, Insulated Garage
Garage Spaces 3.0
Fence Chain Link
Roof Type Asphalt, Pitched
Parking Type Attached Garage, Asphalt, Garage Door Opener, Heated Garage, Insulated Garage
Building
Lot Description Tree Coverage - Medium, Underground Utilities
Story Modified Two Story
Foundation 1247
Sewer City Sewer/Connected
Water City Water/Connected
Level or Stories Modified Two Story
Structure Type Brick/Stone, Vinyl Siding
New Construction false
Schools
School District Stillwater
Read Less
Want to know what your home might be worth? Contact us for a FREE valuation!

Our team is ready to help you sell your home for the highest possible price ASAP






