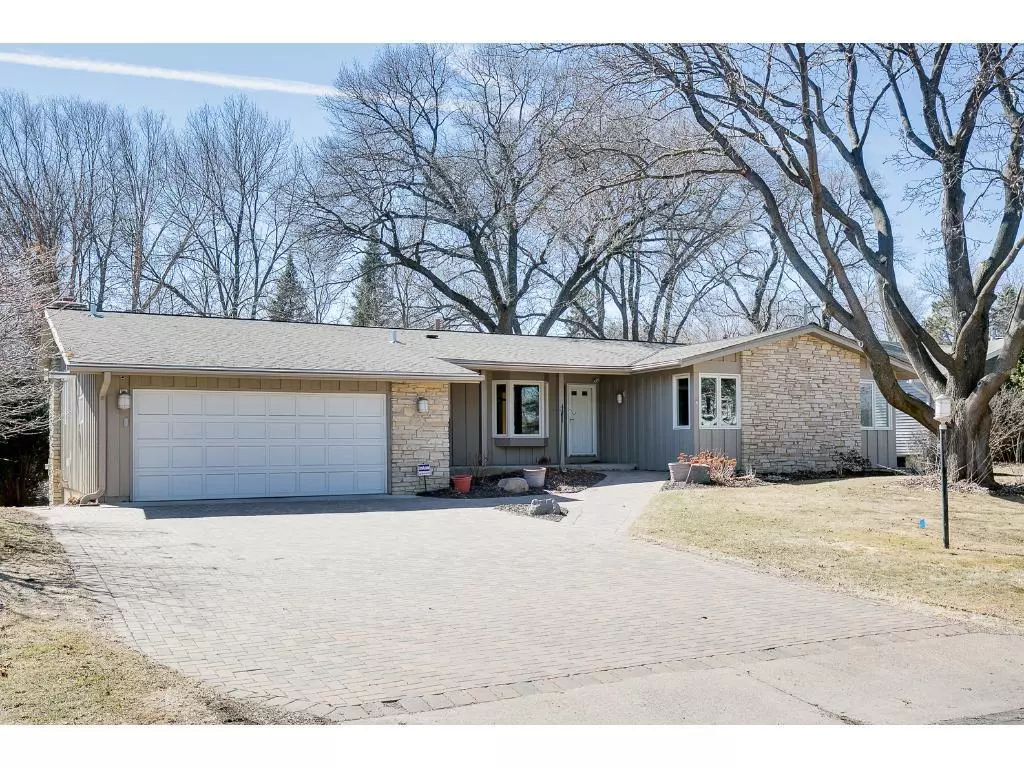$690,000
$724,900
4.8%For more information regarding the value of a property, please contact us for a free consultation.
8733 Westmoreland LN Saint Louis Park, MN 55426
3 Beds
4 Baths
4,166 SqFt
Key Details
Sold Price $690,000
Property Type Single Family Home
Sub Type Single Family Residence
Listing Status Sold
Purchase Type For Sale
Square Footage 4,166 sqft
Price per Sqft $165
Subdivision Westwood Estates 2Nd Add
MLS Listing ID 5696201
Sold Date 04/01/21
Bedrooms 3
Full Baths 1
Half Baths 1
Three Quarter Bath 2
Year Built 1967
Annual Tax Amount $7,244
Tax Year 2020
Contingent None
Lot Size 10,890 Sqft
Acres 0.25
Lot Dimensions 80 x 135
Property Description
Look no further than this Westwood Hills stunner! Situated on a gorgeous, private, wooded lot backing up to Minneapolis Golf Club, this updated rambler is a unique find! Main floor features a recently renovated open concept kitchen, with stainless steel appliances, custom built copper vent hood, beverage fridge and generous pantry space. There is plenty of room to stay organized in the renovated mudroom and laundry rooms. Ideal work from home situation in the newly constructed office, which features tremendous natural lighting. LL 4th bedroom is non-conforming, but could easily became a legal bedroom with addition of an egress window. Basement is wide open with multiple rooms for playspace, art room, exercise or other activities. Enjoy summer dinners in the 4 season patio, watching deer & the neighborhood albino squirrel frolic! Backyard includes a built-in firepit, perfect for social distancing. Enjoy living down the road from the brand new Westwood Hills Nature Center!
Location
State MN
County Hennepin
Zoning Residential-Single Family
Rooms
Basement Daylight/Lookout Windows, Finished, Full, Sump Pump
Dining Room Kitchen/Dining Room
Interior
Heating Baseboard, Forced Air
Cooling Central Air
Fireplaces Number 1
Fireplaces Type Family Room, Gas, Stone
Fireplace Yes
Appliance Dishwasher, Disposal, Dryer, Exhaust Fan, Freezer, Humidifier, Gas Water Heater, Microwave, Range, Refrigerator, Washer, Water Softener Owned
Exterior
Garage Attached Garage, Driveway - Other Surface
Garage Spaces 2.0
Fence Chain Link, Partial
Pool None
Roof Type Age 8 Years or Less,Asphalt,Pitched
Parking Type Attached Garage, Driveway - Other Surface
Building
Lot Description On Golf Course, Tree Coverage - Heavy
Story One
Foundation 1950
Sewer City Sewer/Connected
Water City Water/Connected
Level or Stories One
Structure Type Brick/Stone,Wood Siding
New Construction false
Schools
School District St. Louis Park
Read Less
Want to know what your home might be worth? Contact us for a FREE valuation!

Our team is ready to help you sell your home for the highest possible price ASAP






